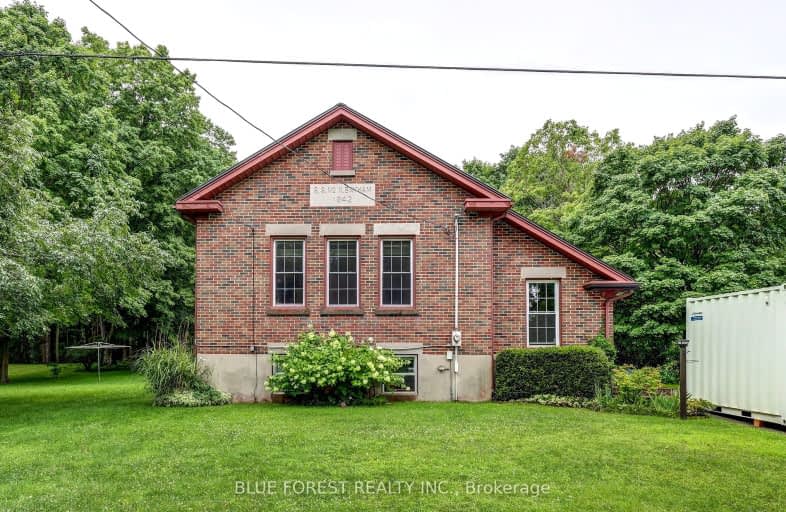Sold on Sep 24, 2024
Note: Property is not currently for sale or for rent.

-
Type: Detached
-
Style: Bungalow-Raised
-
Size: 1100 sqft
-
Lot Size: 130.02 x 126.54 Feet
-
Age: 51-99 years
-
Taxes: $2,796 per year
-
Days on Site: 69 Days
-
Added: Jul 17, 2024 (2 months on market)
-
Updated:
-
Last Checked: 3 months ago
-
MLS®#: X9043244
-
Listed By: Blue forest realty inc.
Welcome to this charming solid brick raised bungalow with durable metal roof, nestled in a quiet small town setting, perfect for those seeking a peaceful retreat. The main level boasts 2 spacious bedrooms, a full 4-piece bathroom, and ample closet space. The fully finished lower level has updated flooring throughout most of it AND there's an additional 3 bedrooms, second 4-piece bathroom, in-suite laundry, and a full kitchen; ideal for an in-law suite or accessory apartment. Parking won't be an issue with the wide asphalt driveway, so invite everyone over. The multi-level back deck is made to entertain! Your friends and family will enjoy sitting on the back deck admiring the lush, green and generously sized yard for years to come.
Property Details
Facts for 53911 Church Street, Aylmer
Status
Days on Market: 69
Last Status: Sold
Sold Date: Sep 24, 2024
Closed Date: Oct 11, 2024
Expiry Date: Dec 20, 2024
Sold Price: $510,000
Unavailable Date: Sep 25, 2024
Input Date: Jul 17, 2024
Property
Status: Sale
Property Type: Detached
Style: Bungalow-Raised
Size (sq ft): 1100
Age: 51-99
Area: Aylmer
Availability Date: FLEXIBLE
Assessment Amount: $183,000
Assessment Year: 2024
Inside
Bedrooms: 2
Bedrooms Plus: 3
Bathrooms: 2
Kitchens: 1
Kitchens Plus: 1
Rooms: 4
Den/Family Room: Yes
Air Conditioning: Wall Unit
Fireplace: No
Washrooms: 2
Building
Basement: Apartment
Basement 2: Finished
Heat Type: Baseboard
Heat Source: Electric
Exterior: Brick
Water Supply Type: Comm Well
Water Supply: Well
Special Designation: Unknown
Parking
Driveway: Pvt Double
Garage Type: None
Covered Parking Spaces: 6
Total Parking Spaces: 6
Fees
Tax Year: 2023
Tax Legal Description: PART OF LOT 111 CON STR DESIGNATED AS PART 2, 11R-8952; BAYHAM
Taxes: $2,796
Land
Cross Street: Richmond Road & Heri
Municipality District: Aylmer
Fronting On: South
Parcel Number: 353340272
Pool: None
Sewer: Septic
Lot Depth: 126.54 Feet
Lot Frontage: 130.02 Feet
Lot Irregularities: 126.54ft x 136.85ft x
Acres: < .50
Zoning: HR
Additional Media
- Virtual Tour: https://unbranded.youriguide.com/53911_church_st_aylmer_on/
Rooms
Room details for 53911 Church Street, Aylmer
| Type | Dimensions | Description |
|---|---|---|
| Bathroom Main | 2.13 x 1.62 | 4 Pc Bath |
| 2nd Br Main | 4.05 x 2.92 | |
| Dining Main | 3.05 x 2.57 | |
| Kitchen Main | 3.05 x 2.96 | |
| Living Main | 4.80 x 7.00 | |
| Prim Bdrm Main | 5.02 x 2.82 | |
| Bathroom Lower | 2.27 x 1.67 | 4 Pc Bath |
| 3rd Br Lower | 2.73 x 3.21 | |
| 4th Br Lower | 3.92 x 2.30 | |
| Family Lower | 5.39 x 3.80 | |
| Kitchen Lower | 5.80 x 3.21 | |
| Prim Bdrm Lower | 3.35 x 3.21 |
| XXXXXXXX | XXX XX, XXXX |
XXXXXX XXX XXXX |
$XXX,XXX |
| XXXXXXXX | XXX XX, XXXX |
XXXXXX XXX XXXX |
$XXX,XXX |
| XXXXXXXX XXXXXX | XXX XX, XXXX | $499,900 XXX XXXX |
| XXXXXXXX XXXXXX | XXX XX, XXXX | $499,900 XXX XXXX |
Car-Dependent
- Almost all errands require a car.

Assumption Separate School
Elementary: CatholicSpringfield Public School
Elementary: PublicPort Burwell Public School
Elementary: PublicStraffordville Public School
Elementary: PublicSummers' Corners Public School
Elementary: PublicWestfield Public School
Elementary: PublicLord Dorchester Secondary School
Secondary: PublicValley Heights Secondary School
Secondary: PublicSt Joseph's High School
Secondary: CatholicIngersoll District Collegiate Institute
Secondary: PublicGlendale High School
Secondary: PublicEast Elgin Secondary School
Secondary: Public

