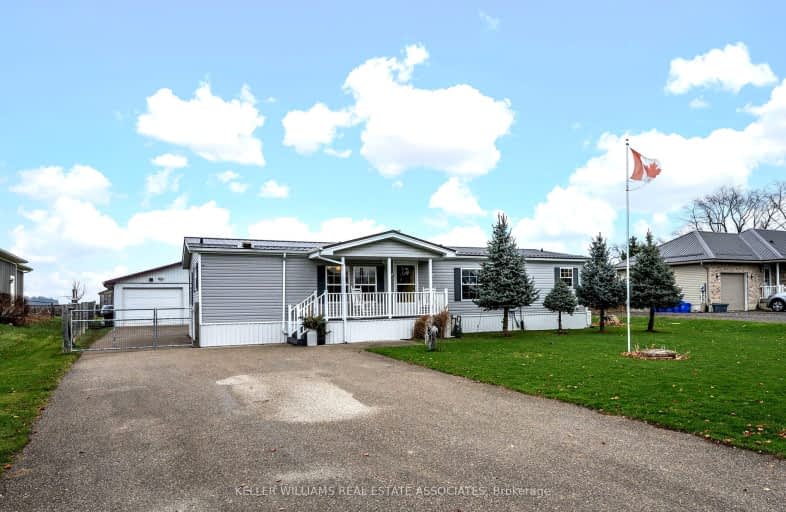Car-Dependent
- Almost all errands require a car.
0
/100
Somewhat Bikeable
- Most errands require a car.
25
/100

Monsignor J H O'Neil School
Elementary: Catholic
8.79 km
Springfield Public School
Elementary: Public
7.43 km
South Ridge Public School
Elementary: Public
9.44 km
Straffordville Public School
Elementary: Public
9.57 km
Summers' Corners Public School
Elementary: Public
10.42 km
Westfield Public School
Elementary: Public
8.08 km
Lord Dorchester Secondary School
Secondary: Public
25.96 km
St Mary's High School
Secondary: Catholic
33.12 km
College Avenue Secondary School
Secondary: Public
34.32 km
Ingersoll District Collegiate Institute
Secondary: Public
25.14 km
Glendale High School
Secondary: Public
9.12 km
East Elgin Secondary School
Secondary: Public
13.88 km


