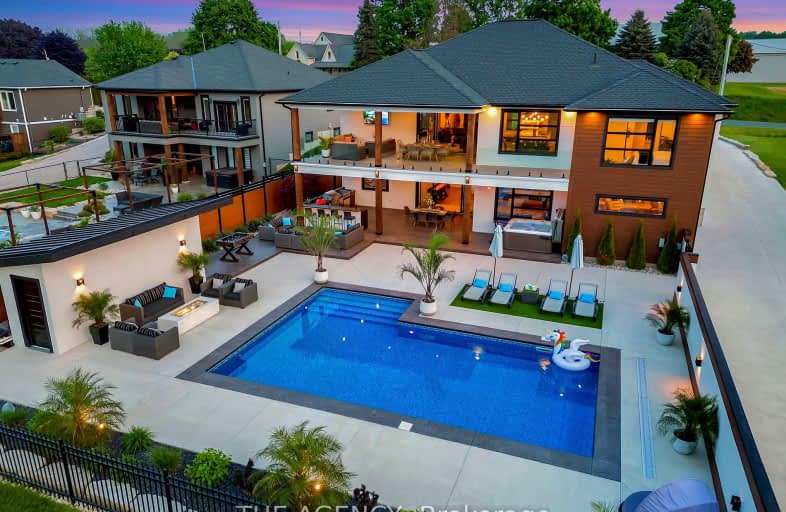Car-Dependent
- Almost all errands require a car.
0
/100
Somewhat Bikeable
- Most errands require a car.
26
/100

Monsignor J H O'Neil School
Elementary: Catholic
10.11 km
Springfield Public School
Elementary: Public
8.08 km
South Ridge Public School
Elementary: Public
10.96 km
Straffordville Public School
Elementary: Public
7.74 km
Summers' Corners Public School
Elementary: Public
9.39 km
Westfield Public School
Elementary: Public
9.19 km
Lord Dorchester Secondary School
Secondary: Public
27.54 km
Valley Heights Secondary School
Secondary: Public
26.96 km
St Mary's High School
Secondary: Catholic
35.13 km
Ingersoll District Collegiate Institute
Secondary: Public
27.22 km
Glendale High School
Secondary: Public
10.31 km
East Elgin Secondary School
Secondary: Public
13.30 km
-
Straffordville Community Park
Straffordville ON 7.58km -
Coronation Park
19 Van St (Old Vienna Rd.), Tillsonburg ON N4G 2M7 10.77km -
The Park
Tillsonburg ON 10.91km
-
Scotiabank
199 Broadway St, Tillsonburg ON N4G 3P9 10.7km -
RBC Royal Bank
121 Broadway St (Brock St. W.), Tillsonburg ON N4G 3P7 10.7km -
CIBC
200 Broadway St (Bridge St. W.), Tillsonburg ON N4G 5A7 10.74km


