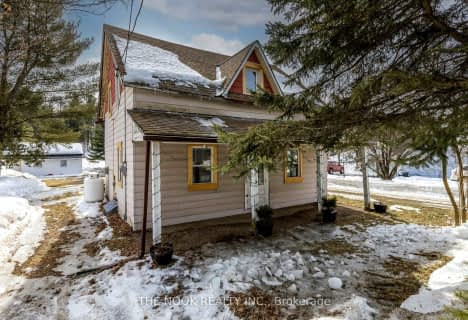
Cardiff Elementary School
Elementary: Public
12.98 km
Coe Hill Public School
Elementary: Public
22.11 km
Maynooth Public School
Elementary: Public
19.99 km
Birds Creek Public School
Elementary: Public
5.43 km
Our Lady of Mercy Catholic School
Elementary: Catholic
0.65 km
York River Public School
Elementary: Public
1.24 km
North Addington Education Centre
Secondary: Public
59.38 km
Norwood District High School
Secondary: Public
75.93 km
Madawaska Valley District High School
Secondary: Public
48.90 km
Haliburton Highland Secondary School
Secondary: Public
52.36 km
North Hastings High School
Secondary: Public
0.51 km
Centre Hastings Secondary School
Secondary: Public
69.01 km





