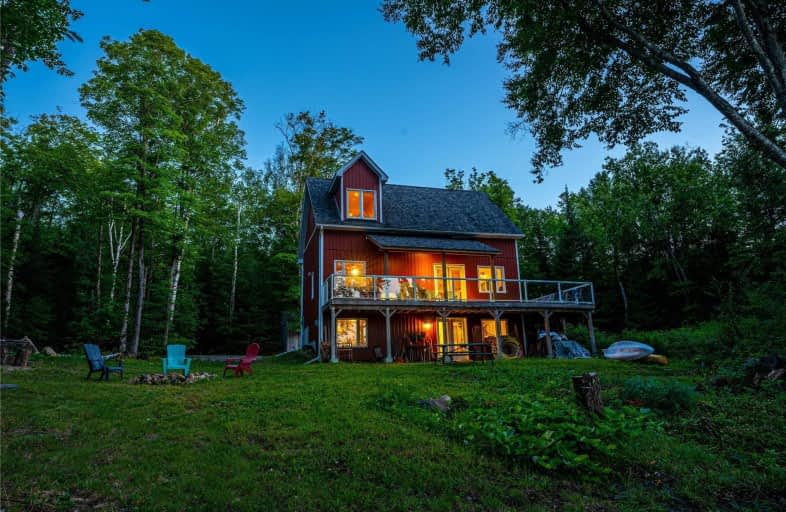Sold on Sep 18, 2020
Note: Property is not currently for sale or for rent.

-
Type: Detached
-
Style: 1 1/2 Storey
-
Lot Size: 259 x 0 Feet
-
Age: No Data
-
Taxes: $2,100 per year
-
Days on Site: 34 Days
-
Added: Aug 15, 2020 (1 month on market)
-
Updated:
-
Last Checked: 3 months ago
-
MLS®#: X4872238
-
Listed By: Re/max all-stars realty inc., brokerage
Colbourne Lake- Zero Maintenance Required At This Recently Completed 2+1 Bed, 2 Bath Waterfront Home/Cottage On Small Quiet Lake W/ Amazing Fishing & Suitable For Water Sports. Year Round Road Access On Private Road, Drilled Well, Propane Furnace, Partially Covered Deck. Good Swimming Off Dock, Island View, Tastefully Decorated W/ Modern Kit, Baths And Loft. Full Unfinished W/O Basement For Extra Storage & Extra Living Space. Located Between Bancroft And
Extras
Haliburton + 2.5 Hrs From Gta. Colbourne Lake Is 147 Ac In Size, 33' Deep And Heavily Stocked W/ Rainbow Trout. Excl's: Woodstove (Bsmnt). Furnishings. Personal Items. Directions: Take Hwy 118 To Adanac Rd., To Stonehenge Lane.
Property Details
Facts for 1038 Stonehenge Lane, Bancroft
Status
Days on Market: 34
Last Status: Sold
Sold Date: Sep 18, 2020
Closed Date: Oct 20, 2020
Expiry Date: Nov 30, 2020
Sold Price: $650,000
Unavailable Date: Sep 18, 2020
Input Date: Aug 15, 2020
Property
Status: Sale
Property Type: Detached
Style: 1 1/2 Storey
Area: Bancroft
Availability Date: Flexible
Inside
Bedrooms: 2
Bedrooms Plus: 1
Bathrooms: 2
Kitchens: 1
Rooms: 7
Den/Family Room: No
Air Conditioning: Central Air
Fireplace: Yes
Washrooms: 2
Building
Basement: Unfinished
Basement 2: W/O
Heat Type: Forced Air
Heat Source: Propane
Exterior: Vinyl Siding
Water Supply Type: Drilled Well
Water Supply: Well
Special Designation: Unknown
Other Structures: Garden Shed
Parking
Driveway: Lane
Garage Type: None
Covered Parking Spaces: 10
Total Parking Spaces: 10
Fees
Tax Year: 2020
Tax Legal Description: Lt 1-2 Pl 530; Highlands East
Taxes: $2,100
Highlights
Feature: Level
Feature: Wooded/Treed
Land
Cross Street: Hwy 118/ Loop Rd
Municipality District: Bancroft
Fronting On: South
Parcel Number: 392450143
Pool: None
Sewer: Septic
Lot Frontage: 259 Feet
Zoning: Sres
Water Frontage: 259
Water Features: Dock
Shoreline: Clean
Shoreline: Shallow
Shoreline Allowance: None
Rooms
Room details for 1038 Stonehenge Lane, Bancroft
| Type | Dimensions | Description |
|---|---|---|
| Bathroom Main | - | 4 Pc Bath |
| Bathroom Main | - | 4 Pc Bath |
| XXXXXXXX | XXX XX, XXXX |
XXXX XXX XXXX |
$XXX,XXX |
| XXX XX, XXXX |
XXXXXX XXX XXXX |
$XXX,XXX |
| XXXXXXXX XXXX | XXX XX, XXXX | $650,000 XXX XXXX |
| XXXXXXXX XXXXXX | XXX XX, XXXX | $575,000 XXX XXXX |

Cardiff Elementary School
Elementary: PublicCoe Hill Public School
Elementary: PublicWilberforce Elementary School
Elementary: PublicApsley Central Public School
Elementary: PublicOur Lady of Mercy Catholic School
Elementary: CatholicYork River Public School
Elementary: PublicNorwood District High School
Secondary: PublicHaliburton Highland Secondary School
Secondary: PublicNorth Hastings High School
Secondary: PublicCampbellford District High School
Secondary: PublicAdam Scott Collegiate and Vocational Institute
Secondary: PublicThomas A Stewart Secondary School
Secondary: Public

