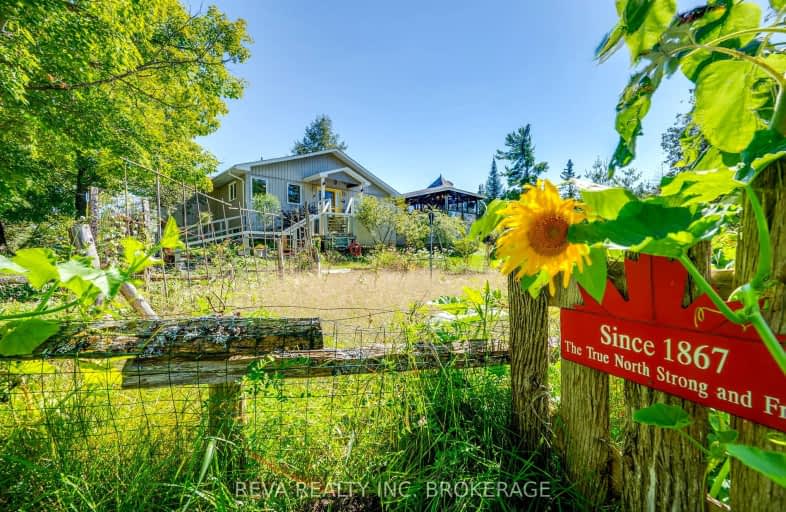Car-Dependent
- Almost all errands require a car.
Somewhat Bikeable
- Most errands require a car.

Cardiff Elementary School
Elementary: PublicCoe Hill Public School
Elementary: PublicHermon Public School
Elementary: PublicBirds Creek Public School
Elementary: PublicOur Lady of Mercy Catholic School
Elementary: CatholicYork River Public School
Elementary: PublicNorth Addington Education Centre
Secondary: PublicNorwood District High School
Secondary: PublicMadawaska Valley District High School
Secondary: PublicNorth Hastings High School
Secondary: PublicCampbellford District High School
Secondary: PublicCentre Hastings Secondary School
Secondary: Public-
Bancroft Eatery and Brew Pub
4 Bridge Street W, Bancroft, ON K0L 6.54km -
The Granite
45 Bridge Street W, Bancroft, ON K0L 1C0 6.6km -
Coe Hill Hide Away Primitive Grill
2173 Hwy 620, Wollaston, ON K0L 1P0 17.17km
-
The Door Next Door
23 Bridge Street West, Bancroft, ON K0L 6.54km -
The Market Cafe and Fudge Factory
16 Bridge St, Bancroft, ON K0L 6.54km -
Wattle & Daub Cafe
26b Station Street, Bancroft, ON K0L 1C0 7.14km
-
The Muse Gallery & Cafe
23 Bridge Street W, Bancroft, ON K0L 1C0 6.54km -
Bancroft Eatery and Brew Pub
4 Bridge Street W, Bancroft, ON K0L 6.54km -
The Market Cafe and Fudge Factory
16 Bridge St, Bancroft, ON K0L 6.54km
-
Canadian Tire
341 Hastings Street N, Bancroft, ON K0L 1C0 2.98km -
Stedman's V & S Department Store
32 Hastings N, Bancroft, ON K0L 1C0 6.67km -
Bancroft Home Hardware
248 Hastings St N, Bancroft, ON K0L 1C0 8.6km
-
The Bulk Food Store
17 Snow, Bancroft, ON K0L 1C0 7.39km -
Foodland
337 Hastings Steet N, Bancroft, ON K0L 1C0 9.11km -
Sayers Foodland
168 Burleigh Street, Unit 126, Apsley, ON K0L 1A0 36.99km
-
LCBO
Highway 7, Havelock, ON K0L 1Z0 64.82km
-
Bancroft Esso On The Run
132 Hastings Street, Bancroft, ON K0L 1C0 7.21km -
Shell Station
125 Monck Street, Bancroft, ON K0L 1C0 7.42km -
Petro-Canada
1 Fairway Blvd, Bancroft, ON K0L 1C0 9.49km
-
Hastings Highlands Public Library
33011 Highway 62, Maynooth, ON K0L 2S0 26.53km -
Marmora Public Library
37 Forsyth St, Marmora, ON K0K 2M0 59.83km
-
Quinte Healthcare
1H Manor Lane, Bancroft, ON K0L 1C0 7.05km
-
Riverside Park Bancroft
Bancroft ON 7.1km -
Millennium Park
Bancroft ON 7.46km -
Coe Hill Park
Coe Hill ON 17.37km
-
TD Bank Financial Group
25 Hastings St N, Bancroft ON K0L 1C0 6.61km -
Scotiabank
50 Hastings St N, Bancroft ON K0L 1C0 6.73km -
Kawartha Credit Union
90 Hastings St N, Bancroft ON K0L 1C0 6.85km




