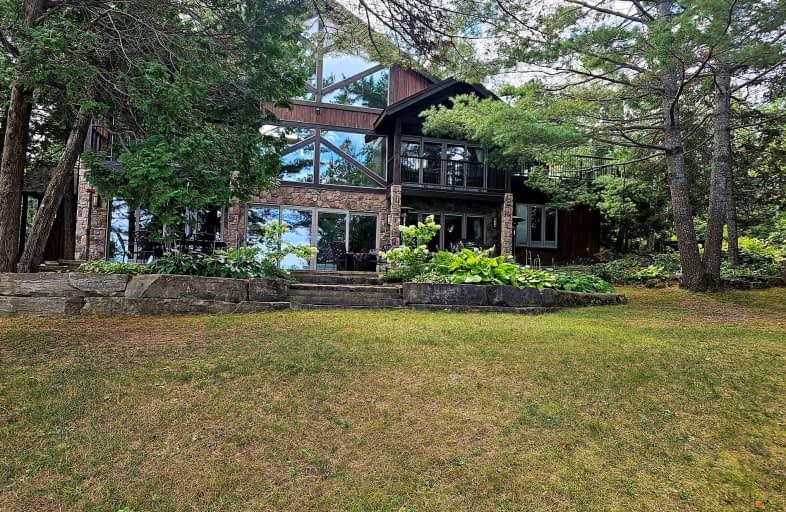Car-Dependent
- Almost all errands require a car.
0
/100
Somewhat Bikeable
- Almost all errands require a car.
18
/100

Cardiff Elementary School
Elementary: Public
7.20 km
Wilberforce Elementary School
Elementary: Public
17.03 km
Apsley Central Public School
Elementary: Public
21.43 km
Birds Creek Public School
Elementary: Public
22.13 km
Our Lady of Mercy Catholic School
Elementary: Catholic
18.85 km
York River Public School
Elementary: Public
19.82 km
Norwood District High School
Secondary: Public
63.35 km
Madawaska Valley District High School
Secondary: Public
66.00 km
Haliburton Highland Secondary School
Secondary: Public
38.69 km
North Hastings High School
Secondary: Public
18.98 km
Adam Scott Collegiate and Vocational Institute
Secondary: Public
72.47 km
Thomas A Stewart Secondary School
Secondary: Public
71.85 km
-
Silent Lake Provincial Park
1589 Silent Lake Park Rd, Bancroft ON K0L 1C0 4.71km -
Coe Hill Park
Coe Hill ON 19.02km -
Riverside Park Bancroft
Bancroft ON 19.39km
-
Scotiabank
Hwy 648, Wilberforce ON K0L 3C0 16.68km -
Scotiabank
2763 Essonville Line, Wilberforce ON K0L 3C0 16.86km -
TD Bank Financial Group
25 Hastings St N, Bancroft ON K0L 1C0 19.49km


