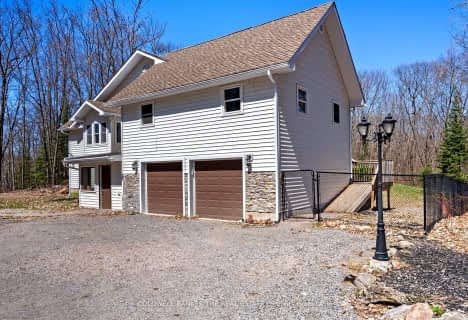
Cardiff Elementary School
Elementary: Public
9.82 km
Coe Hill Public School
Elementary: Public
17.25 km
Maynooth Public School
Elementary: Public
24.62 km
Birds Creek Public School
Elementary: Public
10.37 km
Our Lady of Mercy Catholic School
Elementary: Catholic
4.82 km
York River Public School
Elementary: Public
5.17 km
Norwood District High School
Secondary: Public
70.60 km
Madawaska Valley District High School
Secondary: Public
54.34 km
Haliburton Highland Secondary School
Secondary: Public
50.77 km
North Hastings High School
Secondary: Public
5.01 km
Campbellford District High School
Secondary: Public
78.74 km
Centre Hastings Secondary School
Secondary: Public
65.24 km

