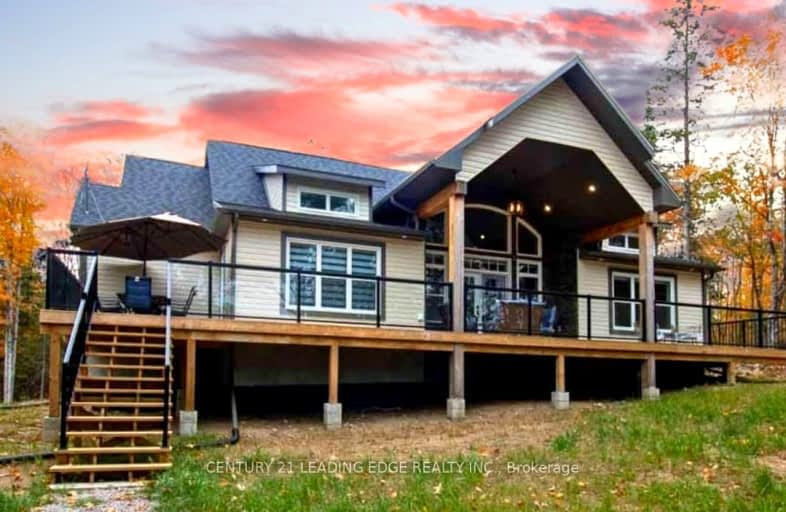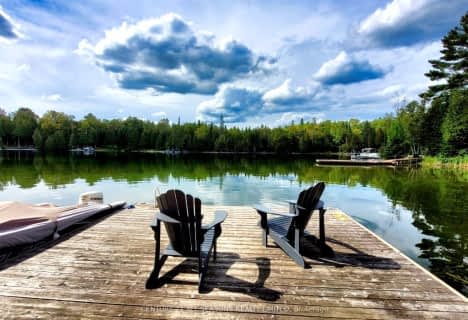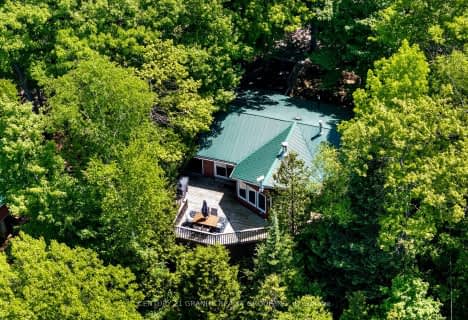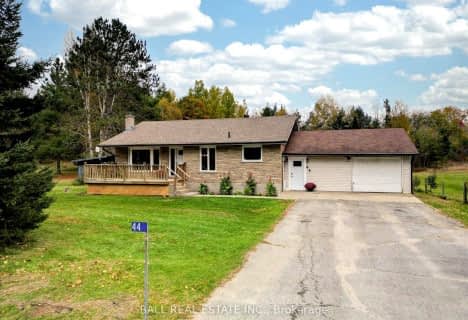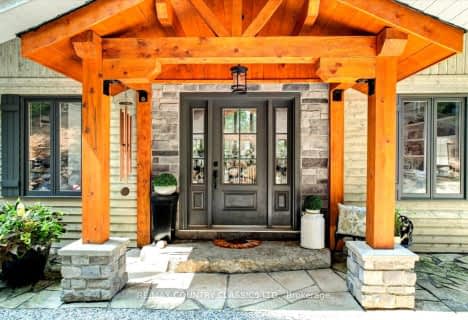Car-Dependent
- Almost all errands require a car.
Somewhat Bikeable
- Almost all errands require a car.

Cardiff Elementary School
Elementary: PublicCoe Hill Public School
Elementary: PublicMaynooth Public School
Elementary: PublicBirds Creek Public School
Elementary: PublicOur Lady of Mercy Catholic School
Elementary: CatholicYork River Public School
Elementary: PublicNorwood District High School
Secondary: PublicMadawaska Valley District High School
Secondary: PublicHaliburton Highland Secondary School
Secondary: PublicNorth Hastings High School
Secondary: PublicCampbellford District High School
Secondary: PublicCentre Hastings Secondary School
Secondary: Public-
The Granite
45 Bridge Street W, Bancroft, ON K0L 1C0 8.66km -
Bancroft Eatery and Brew Pub
4 Bridge Street W, Bancroft, ON K0L 8.8km -
Coe Hill Hide Away Primitive Grill
2173 Hwy 620, Wollaston, ON K0L 1P0 15.69km
-
Tim Hortons
4 Valley View Drive, Bancroft, ON K0L 1C0 7.64km -
The Door Next Door
23 Bridge Street West, Bancroft, ON K0L 8.74km -
The Market Cafe and Fudge Factory
16 Bridge St, Bancroft, ON K0L 8.78km
-
Young's Point Personal Training
2108 Nathaway Drive, Youngs Point, ON K0L 3G0 61.15km
-
Pharmasave
110 Bobcaygeon Road, Minden, ON K0M 63.98km
-
Burgers And More
Hwy 28, Hastings County, ON K0L 14.63km -
The Curry House
29516 ON 28, Bancroft, ON K0L 1C0 5.32km -
The Granite
45 Bridge Street W, Bancroft, ON K0L 1C0 8.66km
-
Canadian Tire
341 Hastings Street N, Bancroft, ON K0L 1C0 7.46km -
Stedman's V & S Department Store
32 Hastings N, Bancroft, ON K0L 1C0 8.9km -
Bancroft Home Hardware
248 Hastings St N, Bancroft, ON K0L 1C0 9.98km
-
The Bulk Food Store
17 Snow, Bancroft, ON K0L 1C0 9.96km -
Foodland
337 Hastings Steet N, Bancroft, ON K0L 1C0 11.11km -
Foodland
2763 Essonville Line, Wilberforce, ON K0L 3C0 24.8km
-
LCBO
Highway 7, Havelock, ON K0L 1Z0 62.22km
-
Shell Station
125 Monck Street, Bancroft, ON K0L 1C0 7.85km -
Bancroft Esso On The Run
132 Hastings Street, Bancroft, ON K0L 1C0 9.22km -
Petro-Canada
1 Fairway Blvd, Bancroft, ON K0L 1C0 11.31km
-
Highlands Cinemas and Movie Museum
4131 Kawartha Lakes County Road 121, Kinmount, ON K0M 2A0 62.61km
-
Hastings Highlands Public Library
33011 Highway 62, Maynooth, ON K0L 2S0 26.86km -
Marmora Public Library
37 Forsyth St, Marmora, ON K0K 2M0 59.43km
-
Quinte Healthcare
1H Manor Lane, Bancroft, ON K0L 1C0 8.3km
-
Riverside Park Bancroft
Bancroft ON 8.96km -
Millennium Park
Bancroft ON 9.34km -
Coe Hill Park
Coe Hill ON 15.42km
-
TD Bank Financial Group
25 Hastings St N, Bancroft ON K0L 1C0 8.89km -
TD Canada Trust Branch and ATM
25 Hastings St N, Bancroft ON K0L 1C0 8.89km -
TD Canada Trust ATM
25 Hastings St N, Bancroft ON K0L 1C0 8.9km
- 2 bath
- 3 bed
- 2000 sqft
442A Stringer Drive, Bancroft, Ontario • K0L 1C0 • Dungannon Ward
