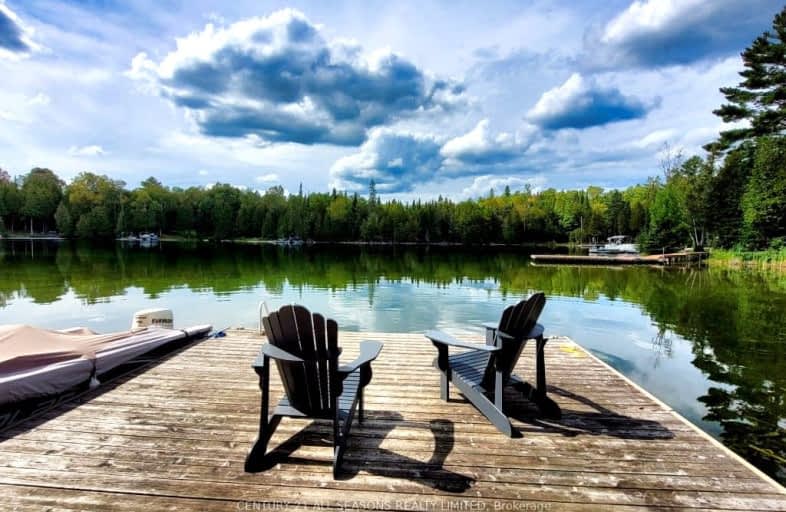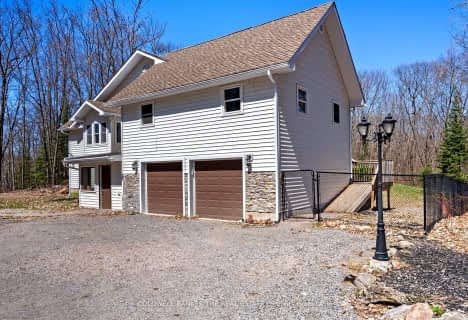Car-Dependent
- Almost all errands require a car.
0
/100
Somewhat Bikeable
- Almost all errands require a car.
9
/100

Cardiff Elementary School
Elementary: Public
7.43 km
Coe Hill Public School
Elementary: Public
16.56 km
Maynooth Public School
Elementary: Public
25.76 km
Birds Creek Public School
Elementary: Public
12.08 km
Our Lady of Mercy Catholic School
Elementary: Catholic
7.11 km
York River Public School
Elementary: Public
7.75 km
Norwood District High School
Secondary: Public
68.94 km
Madawaska Valley District High School
Secondary: Public
56.46 km
Haliburton Highland Secondary School
Secondary: Public
48.53 km
North Hastings High School
Secondary: Public
7.28 km
Campbellford District High School
Secondary: Public
77.54 km
Centre Hastings Secondary School
Secondary: Public
65.23 km
-
Riverside Park Bancroft
Bancroft ON 7.66km -
Millennium Park
Bancroft ON 8.05km -
Silent Lake Provincial Park
1589 Silent Lake Park Rd, Bancroft ON K0L 1C0 15.45km
-
TD Bank Financial Group
25 Hastings St N, Bancroft ON K0L 1C0 7.61km -
TD Canada Trust Branch and ATM
25 Hastings St N, Bancroft ON K0L 1C0 7.6km -
TD Canada Trust ATM
25 Hastings St N, Bancroft ON K0L 1C0 7.62km



