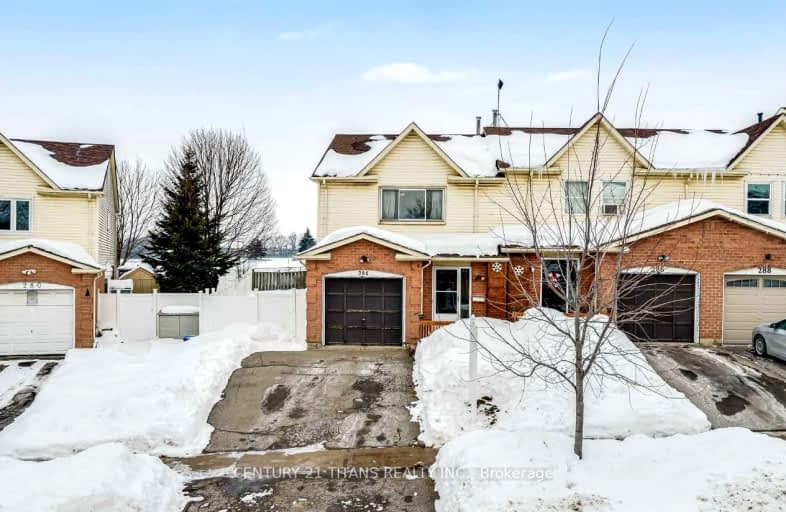Very Walkable
- Most errands can be accomplished on foot.
82
/100
Some Transit
- Most errands require a car.
47
/100
Somewhat Bikeable
- Most errands require a car.
47
/100

Jeanne Sauvé Public School
Elementary: Public
1.24 km
Father Joseph Venini Catholic School
Elementary: Catholic
0.55 km
Kedron Public School
Elementary: Public
1.46 km
Queen Elizabeth Public School
Elementary: Public
1.14 km
St John Bosco Catholic School
Elementary: Catholic
1.18 km
Sherwood Public School
Elementary: Public
0.66 km
Father Donald MacLellan Catholic Sec Sch Catholic School
Secondary: Catholic
3.77 km
Monsignor Paul Dwyer Catholic High School
Secondary: Catholic
3.54 km
R S Mclaughlin Collegiate and Vocational Institute
Secondary: Public
3.82 km
Eastdale Collegiate and Vocational Institute
Secondary: Public
4.00 km
O'Neill Collegiate and Vocational Institute
Secondary: Public
3.62 km
Maxwell Heights Secondary School
Secondary: Public
1.66 km
-
Parkwood Meadows Park & Playground
888 Ormond Dr, Oshawa ON L1K 3C2 0.86km -
Russet park
Taunton/sommerville, Oshawa ON 1.44km -
Harmony Park
3.91km
-
TD Canada Trust ATM
1211 Ritson Rd N, Oshawa ON L1G 8B9 0.74km -
CIBC
1400 Clearbrook Dr, Oshawa ON L1K 2N7 1.07km -
RBC Royal Bank
800 Taunton Rd E (Harmony Rd), Oshawa ON L1K 1B7 1.51km



