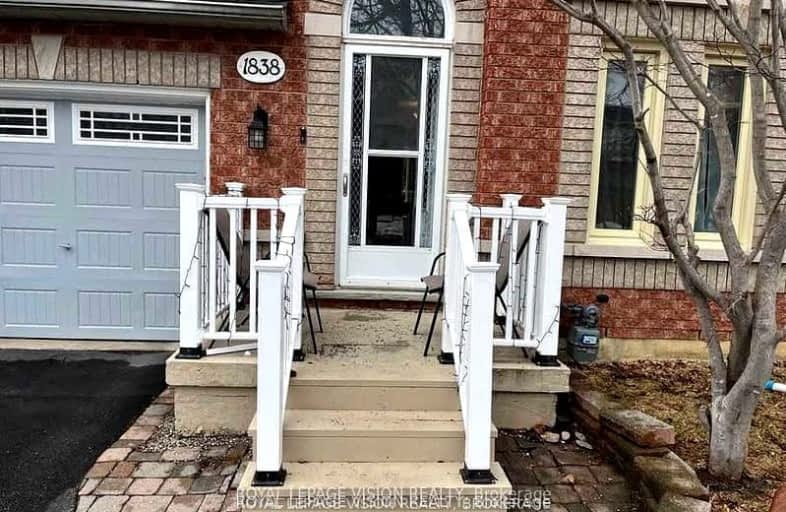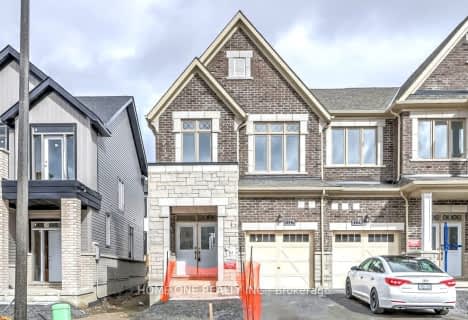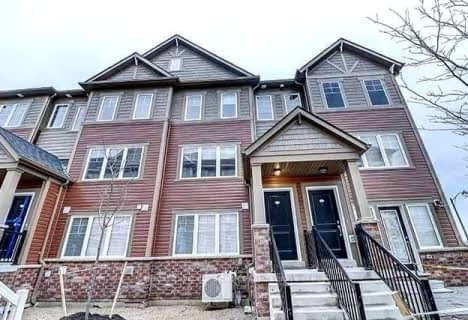Car-Dependent
- Almost all errands require a car.
Some Transit
- Most errands require a car.
Somewhat Bikeable
- Most errands require a car.

Unnamed Windfields Farm Public School
Elementary: PublicFather Joseph Venini Catholic School
Elementary: CatholicKedron Public School
Elementary: PublicQueen Elizabeth Public School
Elementary: PublicSt John Bosco Catholic School
Elementary: CatholicSherwood Public School
Elementary: PublicFather Donald MacLellan Catholic Sec Sch Catholic School
Secondary: CatholicMonsignor Paul Dwyer Catholic High School
Secondary: CatholicR S Mclaughlin Collegiate and Vocational Institute
Secondary: PublicEastdale Collegiate and Vocational Institute
Secondary: PublicO'Neill Collegiate and Vocational Institute
Secondary: PublicMaxwell Heights Secondary School
Secondary: Public-
St Louis Bar And Grill
1812 Simcoe Street N, Unit 1, Oshawa, ON L1G 4Y3 1.19km -
Blvd Resto Bar
1812 Simcoe Street N, Oshawa, ON L1G 4Y3 1.2km -
T Williams
250 Taunton Road, Oshawa, ON L1H 8L7 1.39km
-
Coffee Culture Café & Eatery
1700 Simcoe Street N, Oshawa, ON L1G 4Y1 1.12km -
McDonald's
1349 Simcoe St N., Oshawa, ON L1G 4X5 1.57km -
Starbucks
1365 Wilson Road N, Oshawa, ON L1K 2Z5 1.83km
-
Shoppers Drug Mart
300 Taunton Road E, Oshawa, ON L1G 7T4 1.45km -
IDA SCOTTS DRUG MART
1000 Simcoe Street North, Oshawa, ON L1G 4W4 2.6km -
IDA Windfields Pharmacy & Medical Centre
2620 Simcoe Street N, Unit 1, Oshawa, ON L1L 0R1 2.95km
-
Coffee Culture Café & Eatery
1700 Simcoe Street N, Oshawa, ON L1G 4Y1 1.12km -
Popeyes Louisiana Kitchen
1800 Simcoe Street N, Oshawa, ON L1G 4X9 1.16km -
St Louis Bar And Grill
1812 Simcoe Street N, Unit 1, Oshawa, ON L1G 4Y3 1.19km
-
Oshawa Centre
419 King Street West, Oshawa, ON L1J 2K5 6.32km -
Whitby Mall
1615 Dundas Street E, Whitby, ON L1N 7G3 7.49km -
Canadian Tire
1333 Wilson Road N, Oshawa, ON L1K 2B8 1.87km
-
Sobeys
1377 Wilson Road N, Oshawa, ON L1K 2Z5 1.7km -
Metro
1265 Ritson Road N, Oshawa, ON L1G 3V2 1.64km -
M&M Food Market
766 Taunton Road E, Unit 6, Oshawa, ON L1K 1B7 2.12km
-
The Beer Store
200 Ritson Road N, Oshawa, ON L1H 5J8 4.9km -
LCBO
400 Gibb Street, Oshawa, ON L1J 0B2 6.7km -
Liquor Control Board of Ontario
15 Thickson Road N, Whitby, ON L1N 8W7 7.24km
-
Goldstars Detailing and Auto
444 Taunton Road E, Unit 4, Oshawa, ON L1H 7K4 1.54km -
North Auto Repair
1363 Simcoe Street N, Oshawa, ON L1G 4X5 1.56km -
U-Haul Moving & Storage
515 Taunton Road E, Oshawa, ON L1G 0E1 1.72km
-
Cineplex Odeon
1351 Grandview Street N, Oshawa, ON L1K 0G1 3.19km -
Regent Theatre
50 King Street E, Oshawa, ON L1H 1B3 5.59km -
Cinema Candy
Dearborn Avenue, Oshawa, ON L1G 1S9 5.05km
-
Oshawa Public Library, McLaughlin Branch
65 Bagot Street, Oshawa, ON L1H 1N2 5.89km -
Whitby Public Library
701 Rossland Road E, Whitby, ON L1N 8Y9 7.38km -
Clarington Public Library
2950 Courtice Road, Courtice, ON L1E 2H8 8.58km
-
Lakeridge Health
1 Hospital Court, Oshawa, ON L1G 2B9 5.34km -
IDA Windfields Pharmacy & Medical Centre
2620 Simcoe Street N, Unit 1, Oshawa, ON L1L 0R1 2.95km -
R S McLaughlin Durham Regional Cancer Centre
1 Hospital Court, Lakeridge Health, Oshawa, ON L1G 2B9 4.7km
-
Kedron Park & Playground
452 Britannia Ave E, Oshawa ON L1L 1B7 0.45km -
Sherwood Park & Playground
559 Ormond Dr, Oshawa ON L1K 2L4 1.09km -
Mountjoy Park & Playground
Clearbrook Dr, Oshawa ON L1K 0L5 1.45km
-
BMO Bank of Montreal
1377 Wilson Rd N, Oshawa ON L1K 2Z5 1.7km -
TD Bank Five Points
1211 Ritson Rd N, Oshawa ON L1G 8B9 1.88km -
Buy and Sell Kings
199 Wentworth St W, Oshawa ON L1J 6P4 2.3km














