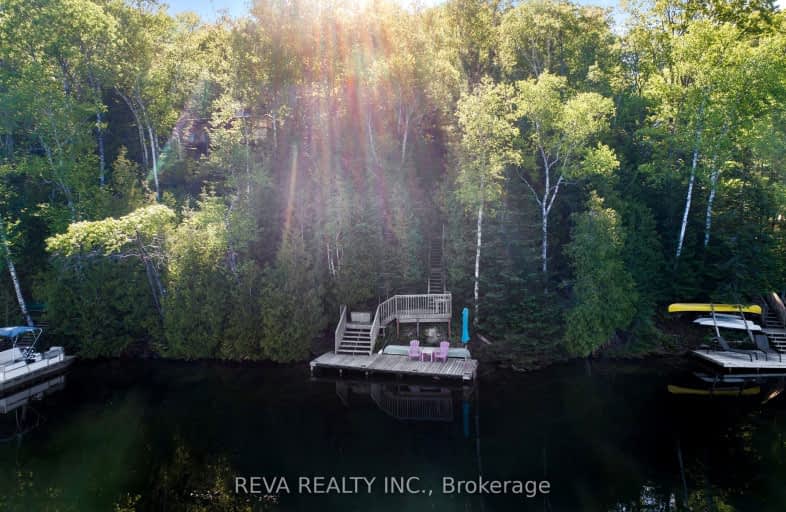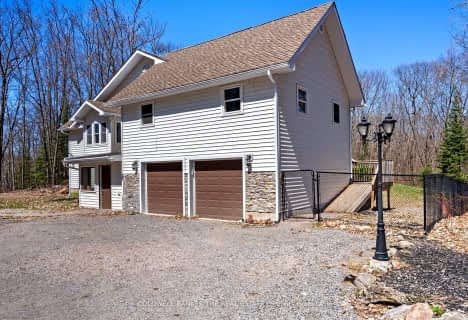Car-Dependent
- Almost all errands require a car.
0
/100
Somewhat Bikeable
- Almost all errands require a car.
12
/100

Cardiff Elementary School
Elementary: Public
9.84 km
Coe Hill Public School
Elementary: Public
17.26 km
Maynooth Public School
Elementary: Public
24.61 km
Birds Creek Public School
Elementary: Public
10.35 km
Our Lady of Mercy Catholic School
Elementary: Catholic
4.80 km
York River Public School
Elementary: Public
5.15 km
Norwood District High School
Secondary: Public
70.62 km
Madawaska Valley District High School
Secondary: Public
54.32 km
Haliburton Highland Secondary School
Secondary: Public
50.78 km
North Hastings High School
Secondary: Public
4.98 km
Campbellford District High School
Secondary: Public
78.76 km
Centre Hastings Secondary School
Secondary: Public
65.25 km
-
Riverside Park Bancroft
Bancroft ON 5.32km -
Millennium Park
Bancroft ON 5.75km -
Coe Hill Park
Coe Hill ON 17.16km
-
TD Bank Financial Group
25 Hastings St N, Bancroft ON K0L 1C0 5.16km -
TD Canada Trust Branch and ATM
25 Hastings St N, Bancroft ON K0L 1C0 5.15km -
TD Canada Trust ATM
25 Hastings St N, Bancroft ON K0L 1C0 5.17km



