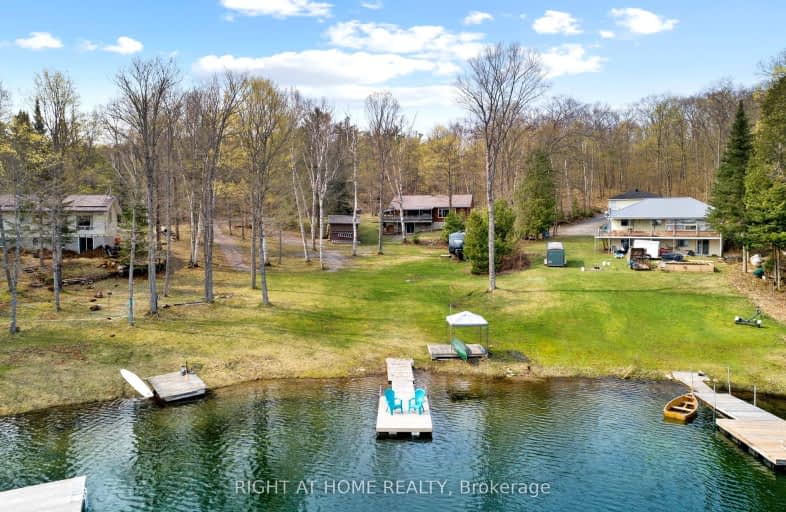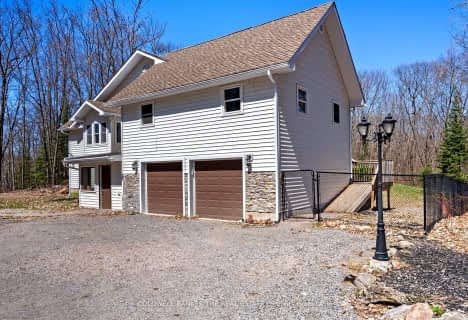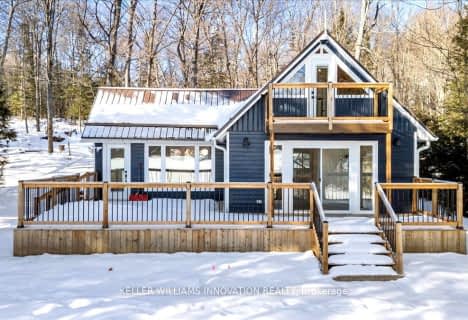Car-Dependent
- Almost all errands require a car.
Somewhat Bikeable
- Almost all errands require a car.

Cardiff Elementary School
Elementary: PublicCoe Hill Public School
Elementary: PublicMaynooth Public School
Elementary: PublicBirds Creek Public School
Elementary: PublicOur Lady of Mercy Catholic School
Elementary: CatholicYork River Public School
Elementary: PublicNorwood District High School
Secondary: PublicMadawaska Valley District High School
Secondary: PublicHaliburton Highland Secondary School
Secondary: PublicNorth Hastings High School
Secondary: PublicCampbellford District High School
Secondary: PublicCentre Hastings Secondary School
Secondary: Public-
The Granite
45 Bridge Street W, Bancroft, ON K0L 1C0 6.32km -
Bancroft Eatery and Brew Pub
4 Bridge Street W, Bancroft, ON K0L 6.45km -
Coe Hill Hide Away Primitive Grill
2173 Hwy 620, Wollaston, ON K0L 1P0 16.45km
-
Tim Hortons
4 Valley View Drive, Bancroft, ON K0L 1C0 5.65km -
The Door Next Door
23 Bridge Street West, Bancroft, ON K0L 6.39km -
The Market Cafe and Fudge Factory
16 Bridge St, Bancroft, ON K0L 6.43km
-
Burgers And More
Hwy 28, Hastings County, ON K0L 12.12km -
The Curry House
29516 ON 28, Bancroft, ON K0L 1C0 3.48km -
The Granite
45 Bridge Street W, Bancroft, ON K0L 1C0 6.32km
-
Canadian Tire
341 Hastings Street N, Bancroft, ON K0L 1C0 5.03km -
Stedman's V & S Department Store
32 Hastings N, Bancroft, ON K0L 1C0 6.57km -
Bancroft Home Hardware
248 Hastings St N, Bancroft, ON K0L 1C0 8.37km
-
The Bulk Food Store
17 Snow, Bancroft, ON K0L 1C0 7.67km -
Foodland
337 Hastings Steet N, Bancroft, ON K0L 1C0 8.97km -
Foodland
2763 Essonville Line, Wilberforce, ON K0L 3C0 26.48km
-
LCBO
Highway 7, Havelock, ON K0L 1Z0 63.63km
-
Shell Station
125 Monck Street, Bancroft, ON K0L 1C0 5.67km -
Bancroft Esso On The Run
132 Hastings Street, Bancroft, ON K0L 1C0 6.94km -
Petro-Canada
1 Fairway Blvd, Bancroft, ON K0L 1C0 9.22km
-
Highlands Cinemas and Movie Museum
4131 Kawartha Lakes County Road 121, Kinmount, ON K0M 2A0 65.02km
-
Hastings Highlands Public Library
33011 Highway 62, Maynooth, ON K0L 2S0 25.49km -
Marmora Public Library
37 Forsyth St, Marmora, ON K0K 2M0 60.34km
-
Quinte Healthcare
1H Manor Lane, Bancroft, ON K0L 1C0 6.04km
-
Riverside Park Bancroft
Bancroft ON 6.67km -
Millennium Park
Bancroft ON 7.09km -
Egan Chutes Provincial Park
Bancroft ON 14.62km
-
TD Bank Financial Group
25 Hastings St N, Bancroft ON K0L 1C0 6.55km -
Scotiabank
50 Hastings St N, Bancroft ON K0L 1C0 6.59km -
Kawartha Credit Union
90 Hastings St N, Bancroft ON K0L 1C0 6.68km




