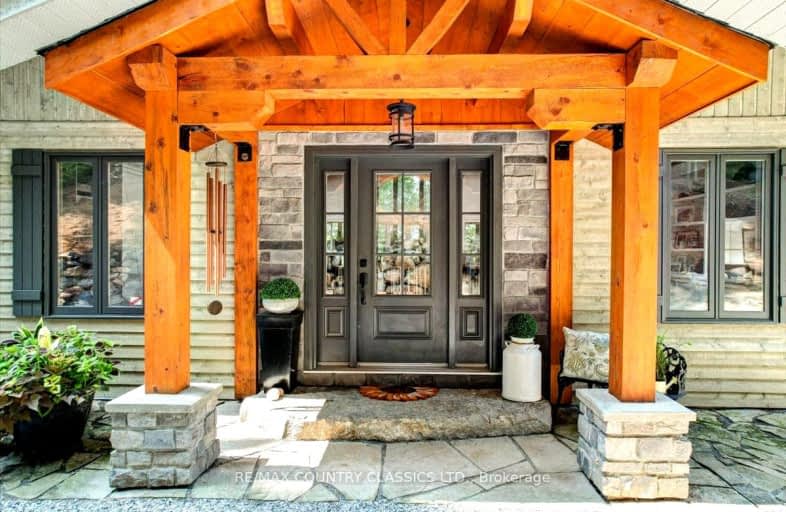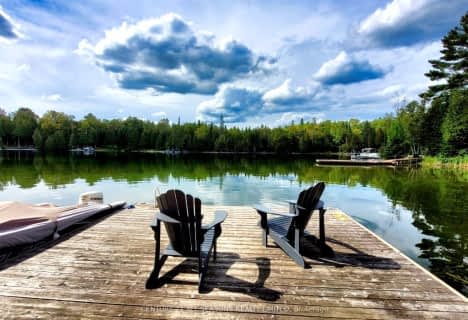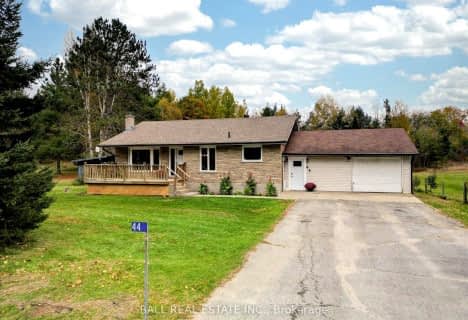Car-Dependent
- Almost all errands require a car.
Somewhat Bikeable
- Almost all errands require a car.

Cardiff Elementary School
Elementary: PublicCoe Hill Public School
Elementary: PublicMaynooth Public School
Elementary: PublicBirds Creek Public School
Elementary: PublicOur Lady of Mercy Catholic School
Elementary: CatholicYork River Public School
Elementary: PublicNorwood District High School
Secondary: PublicMadawaska Valley District High School
Secondary: PublicHaliburton Highland Secondary School
Secondary: PublicNorth Hastings High School
Secondary: PublicCampbellford District High School
Secondary: PublicCentre Hastings Secondary School
Secondary: Public-
Riverside Park Bancroft
Bancroft ON 9.66km -
Bancroft Dog Park
Newkirk Blvd, Bancroft ON 9.71km -
Millennium Park
Bancroft ON 10.06km
-
TD Canada Trust Branch and ATM
25 Hastings St N, Bancroft ON K0L 1C0 9.57km -
TD Bank Financial Group
25 Hastings St N, Bancroft ON K0L 1C0 9.57km -
TD Canada Trust ATM
132 Hastings St N, Bancroft ON K0L 1C0 9.58km









