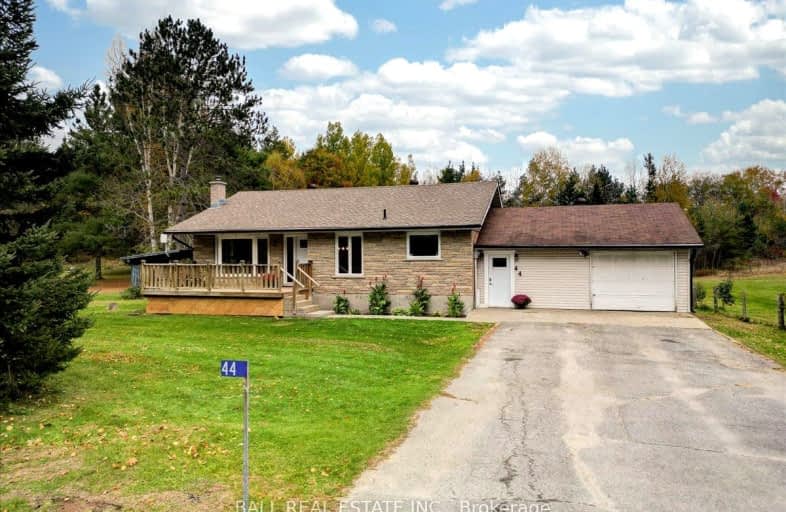Car-Dependent
- Almost all errands require a car.
0
/100
Somewhat Bikeable
- Most errands require a car.
25
/100

Cardiff Elementary School
Elementary: Public
5.62 km
Coe Hill Public School
Elementary: Public
17.44 km
Maynooth Public School
Elementary: Public
25.53 km
Birds Creek Public School
Elementary: Public
12.43 km
Our Lady of Mercy Catholic School
Elementary: Catholic
8.07 km
York River Public School
Elementary: Public
8.92 km
Norwood District High School
Secondary: Public
68.98 km
Madawaska Valley District High School
Secondary: Public
56.92 km
Haliburton Highland Secondary School
Secondary: Public
46.73 km
North Hastings High School
Secondary: Public
8.22 km
Campbellford District High School
Secondary: Public
77.93 km
Centre Hastings Secondary School
Secondary: Public
66.33 km
-
Riverside Park Bancroft
Bancroft ON 8.62km -
Bancroft Dog Park
Newkirk Blvd, Bancroft ON 8.92km -
Millennium Park
Bancroft ON 8.95km
-
TD Canada Trust Branch and ATM
25 Hastings St N, Bancroft ON K0L 1C0 8.65km -
TD Bank Financial Group
25 Hastings St N, Bancroft ON K0L 1C0 8.66km -
Scotiabank
50 Hastings St N, Bancroft ON K0L 1C0 8.66km


