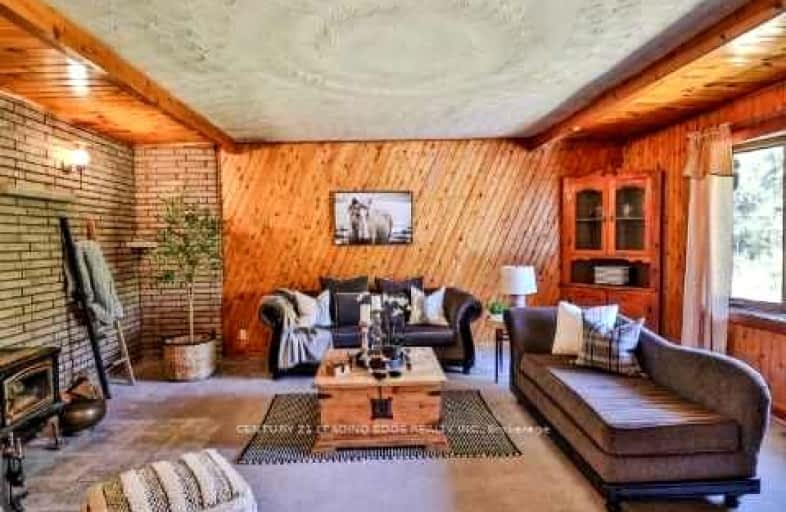Car-Dependent
- Almost all errands require a car.
0
/100
Somewhat Bikeable
- Almost all errands require a car.
18
/100

Cardiff Elementary School
Elementary: Public
4.11 km
Coe Hill Public School
Elementary: Public
18.02 km
Maynooth Public School
Elementary: Public
25.77 km
Birds Creek Public School
Elementary: Public
13.22 km
Our Lady of Mercy Catholic School
Elementary: Catholic
9.32 km
York River Public School
Elementary: Public
10.27 km
Norwood District High School
Secondary: Public
68.72 km
Madawaska Valley District High School
Secondary: Public
57.68 km
Haliburton Highland Secondary School
Secondary: Public
45.21 km
North Hastings High School
Secondary: Public
9.45 km
Campbellford District High School
Secondary: Public
77.97 km
Centre Hastings Secondary School
Secondary: Public
67.03 km
-
Riverside Park Bancroft
Bancroft ON 9.86km -
Millennium Park
Bancroft ON 10.15km -
Coe Hill Park
Coe Hill ON 17.63km
-
TD Bank Financial Group
25 Hastings St N, Bancroft ON K0L 1C0 9.94km -
TD Canada Trust Branch and ATM
25 Hastings St N, Bancroft ON K0L 1C0 9.94km -
TD Canada Trust ATM
25 Hastings St N, Bancroft ON K0L 1C0 9.95km



