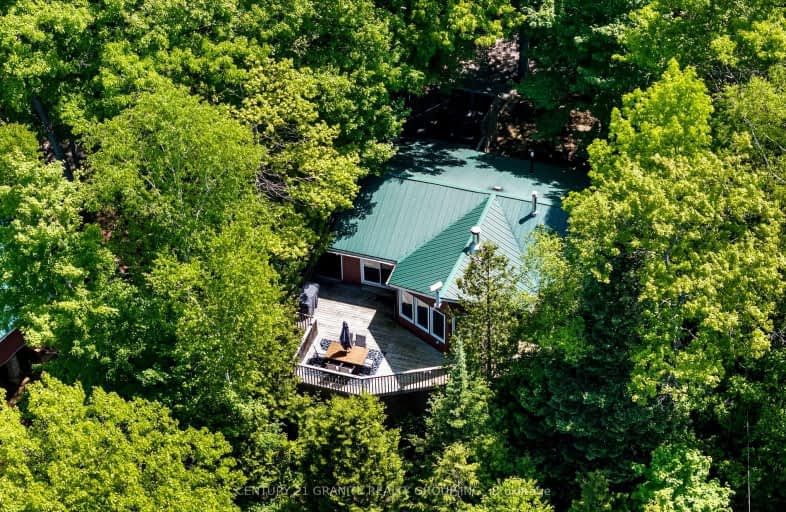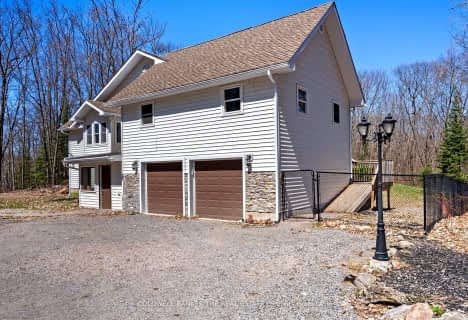Car-Dependent
- Almost all errands require a car.
0
/100
Somewhat Bikeable
- Almost all errands require a car.
11
/100

Cardiff Elementary School
Elementary: Public
9.82 km
Coe Hill Public School
Elementary: Public
17.25 km
Maynooth Public School
Elementary: Public
24.62 km
Birds Creek Public School
Elementary: Public
10.37 km
Our Lady of Mercy Catholic School
Elementary: Catholic
4.82 km
York River Public School
Elementary: Public
5.17 km
Norwood District High School
Secondary: Public
70.60 km
Madawaska Valley District High School
Secondary: Public
54.34 km
Haliburton Highland Secondary School
Secondary: Public
50.77 km
North Hastings High School
Secondary: Public
5.01 km
Campbellford District High School
Secondary: Public
78.74 km
Centre Hastings Secondary School
Secondary: Public
65.24 km
-
Riverside Park Bancroft
Bancroft ON 5.34km -
Millennium Park
Bancroft ON 5.77km -
Coe Hill Park
Coe Hill ON 17.14km
-
TD Bank Financial Group
25 Hastings St N, Bancroft ON K0L 1C0 5.18km -
TD Canada Trust Branch and ATM
25 Hastings St N, Bancroft ON K0L 1C0 5.17km -
TD Canada Trust ATM
132 Hastings St N, Bancroft ON K0L 1C0 5.19km



