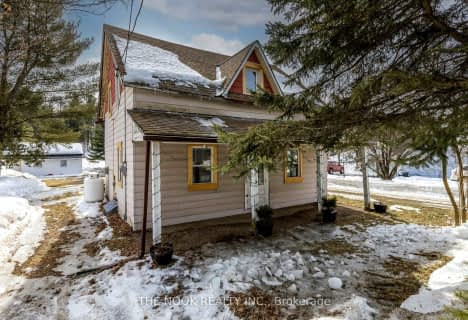
Cardiff Elementary School
Elementary: Public
12.92 km
Coe Hill Public School
Elementary: Public
21.55 km
Maynooth Public School
Elementary: Public
20.58 km
Birds Creek Public School
Elementary: Public
6.01 km
Our Lady of Mercy Catholic School
Elementary: Catholic
0.59 km
York River Public School
Elementary: Public
0.81 km
North Addington Education Centre
Secondary: Public
58.95 km
Norwood District High School
Secondary: Public
75.41 km
Madawaska Valley District High School
Secondary: Public
49.36 km
Haliburton Highland Secondary School
Secondary: Public
52.55 km
North Hastings High School
Secondary: Public
0.62 km
Centre Hastings Secondary School
Secondary: Public
68.43 km



