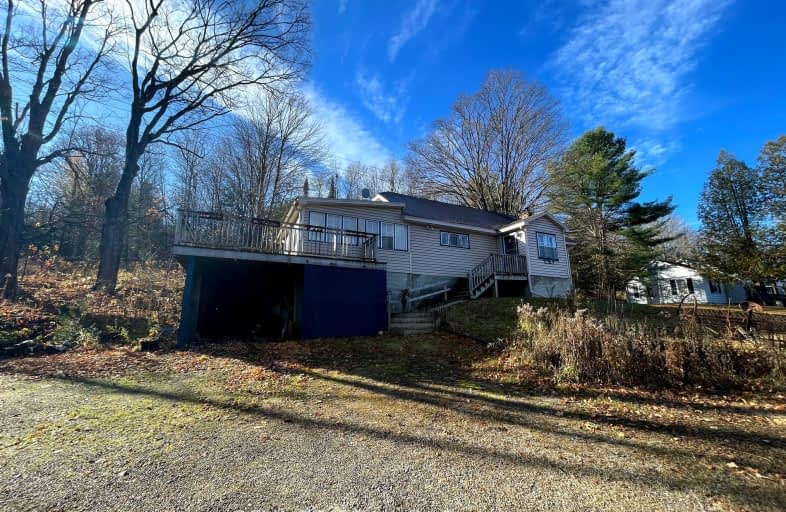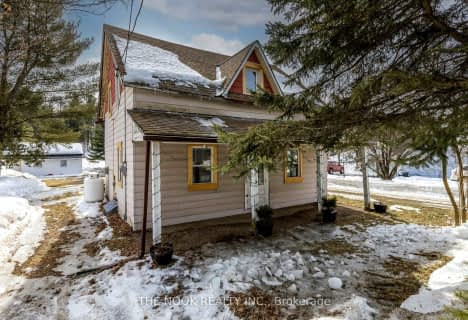Inactive on Oct 08, 2023
Note: Property is not currently for sale or for rent.

-
Type: Detached
-
Style: 1 1/2 Storey
-
Size: 1100 sqft
-
Lot Size: 303 x 79.4 Feet
-
Age: No Data
-
Taxes: $2,531 per year
-
Days on Site: 52 Days
-
Added: Aug 17, 2023 (1 month on market)
-
Updated:
-
Last Checked: 3 months ago
-
MLS®#: X6815514
-
Listed By: Reva realty inc.
Bancroft - This property offers in town convenience and lots of space for family, business and entertaining. The Heritage trail is at the back lot line and can be used for recreation and walking. The home features a main level primary bedroom, two upper level bedrooms and an eat in kitchen. There is a large sunroom with a separate entrance and walk out to the deck. The unfinished basement has a walkout to the garage. There are bathrooms on all three levels. A hot water heating system keeps the costs down. A drilled well and municipal sewage system serve the property. This home would suit a family, a home based business, an air bnb or a rental income property. Don't hesitate to check it out!Re
Property Details
Facts for 112 Mill Street, Bancroft
Status
Days on Market: 52
Last Status: Expired
Sold Date: Jun 28, 2025
Closed Date: Nov 30, -0001
Expiry Date: Oct 08, 2023
Unavailable Date: Oct 09, 2023
Input Date: Sep 13, 2023
Prior LSC: Listing with no contract changes
Property
Status: Sale
Property Type: Detached
Style: 1 1/2 Storey
Size (sq ft): 1100
Area: Bancroft
Availability Date: TBD
Assessment Amount: $139,000
Assessment Year: 2023
Inside
Bedrooms: 1
Bedrooms Plus: 2
Bathrooms: 3
Kitchens: 1
Rooms: 9
Den/Family Room: Yes
Air Conditioning: None
Fireplace: Yes
Laundry Level: Lower
Washrooms: 3
Utilities
Electricity: Yes
Gas: No
Cable: Yes
Telephone: Yes
Building
Basement: Full
Basement 2: W/O
Heat Type: Baseboard
Heat Source: Electric
Exterior: Vinyl Siding
Exterior: Wood
Energy Certificate: N
Green Verification Status: N
Water Supply Type: Drilled Well
Water Supply: Well
Physically Handicapped-Equipped: N
Special Designation: Unknown
Retirement: N
Parking
Driveway: Private
Garage Spaces: 1
Garage Type: Attached
Covered Parking Spaces: 6
Total Parking Spaces: 7
Fees
Tax Year: 2022
Tax Legal Description: PT LT 58 CON W OF HASTINGS RD FARADAY AS IN QR6538
Taxes: $2,531
Highlights
Feature: Rec Centre
Feature: Sloping
Land
Cross Street: Hwy 62 - Mill St
Municipality District: Bancroft
Fronting On: East
Parcel Number: 400710196
Parcel of Tied Land: N
Pool: None
Sewer: Sewers
Lot Depth: 79.4 Feet
Lot Frontage: 303 Feet
Acres: < .50
Zoning: R1
Waterfront: None
Rooms
Room details for 112 Mill Street, Bancroft
| Type | Dimensions | Description |
|---|---|---|
| Foyer Main | 1.73 x 2.44 | |
| Living Main | 4.34 x 6.81 | |
| Kitchen Main | 3.51 x 4.98 | |
| Sunroom Main | 5.87 x 4.29 | |
| Br Main | 3.02 x 3.17 | |
| Bathroom Main | 1.47 x 3.05 | 4 Pc Bath |
| Br 2nd | 2.90 x 4.14 | |
| Bathroom 2nd | 0.97 x 1.68 | 2 Pc Bath |
| Br 2nd | 2.90 x 4.34 | |
| Bathroom Lower | 1.68 x 2.39 | 3 Pc Bath |
| Other Bsmt | 6.53 x 10.21 | |
| Other Lower | 2.11 x 3.48 |
| XXXXXXXX | XXX XX, XXXX |
XXXXXXXX XXX XXXX |
|
| XXX XX, XXXX |
XXXXXX XXX XXXX |
$XXX,XXX | |
| XXXXXXXX | XXX XX, XXXX |
XXXXXXXX XXX XXXX |
|
| XXX XX, XXXX |
XXXXXX XXX XXXX |
$XXX,XXX | |
| XXXXXXXX | XXX XX, XXXX |
XXXXXXXX XXX XXXX |
|
| XXX XX, XXXX |
XXXXXX XXX XXXX |
$XXX,XXX | |
| XXXXXXXX | XXX XX, XXXX |
XXXXXXXX XXX XXXX |
|
| XXX XX, XXXX |
XXXXXX XXX XXXX |
$XXX,XXX | |
| XXXXXXXX | XXX XX, XXXX |
XXXX XXX XXXX |
$XX,XXX |
| XXX XX, XXXX |
XXXXXX XXX XXXX |
$XX,XXX | |
| XXXXXXXX | XXX XX, XXXX |
XXXXXXXX XXX XXXX |
|
| XXX XX, XXXX |
XXXXXX XXX XXXX |
$XXX,XXX | |
| XXXXXXXX | XXX XX, XXXX |
XXXXXXXX XXX XXXX |
|
| XXX XX, XXXX |
XXXXXX XXX XXXX |
$XXX,XXX | |
| XXXXXXXX | XXX XX, XXXX |
XXXXXXXX XXX XXXX |
|
| XXX XX, XXXX |
XXXXXX XXX XXXX |
$XXX,XXX | |
| XXXXXXXX | XXX XX, XXXX |
XXXX XXX XXXX |
$XX,XXX |
| XXX XX, XXXX |
XXXXXX XXX XXXX |
$XXX,XXX | |
| XXXXXXXX | XXX XX, XXXX |
XXXX XXX XXXX |
$XXX,XXX |
| XXX XX, XXXX |
XXXXXX XXX XXXX |
$XXX,XXX | |
| XXXXXXXX | XXX XX, XXXX |
XXXXXXXX XXX XXXX |
|
| XXX XX, XXXX |
XXXXXX XXX XXXX |
$XXX,XXX |
| XXXXXXXX XXXXXXXX | XXX XX, XXXX | XXX XXXX |
| XXXXXXXX XXXXXX | XXX XX, XXXX | $385,000 XXX XXXX |
| XXXXXXXX XXXXXXXX | XXX XX, XXXX | XXX XXXX |
| XXXXXXXX XXXXXX | XXX XX, XXXX | $385,000 XXX XXXX |
| XXXXXXXX XXXXXXXX | XXX XX, XXXX | XXX XXXX |
| XXXXXXXX XXXXXX | XXX XX, XXXX | $330,000 XXX XXXX |
| XXXXXXXX XXXXXXXX | XXX XX, XXXX | XXX XXXX |
| XXXXXXXX XXXXXX | XXX XX, XXXX | $139,500 XXX XXXX |
| XXXXXXXX XXXX | XXX XX, XXXX | $70,000 XXX XXXX |
| XXXXXXXX XXXXXX | XXX XX, XXXX | $74,500 XXX XXXX |
| XXXXXXXX XXXXXXXX | XXX XX, XXXX | XXX XXXX |
| XXXXXXXX XXXXXX | XXX XX, XXXX | $129,900 XXX XXXX |
| XXXXXXXX XXXXXXXX | XXX XX, XXXX | XXX XXXX |
| XXXXXXXX XXXXXX | XXX XX, XXXX | $144,900 XXX XXXX |
| XXXXXXXX XXXXXXXX | XXX XX, XXXX | XXX XXXX |
| XXXXXXXX XXXXXX | XXX XX, XXXX | $153,500 XXX XXXX |
| XXXXXXXX XXXX | XXX XX, XXXX | $87,000 XXX XXXX |
| XXXXXXXX XXXXXX | XXX XX, XXXX | $106,000 XXX XXXX |
| XXXXXXXX XXXX | XXX XX, XXXX | $164,900 XXX XXXX |
| XXXXXXXX XXXXXX | XXX XX, XXXX | $169,500 XXX XXXX |
| XXXXXXXX XXXXXXXX | XXX XX, XXXX | XXX XXXX |
| XXXXXXXX XXXXXX | XXX XX, XXXX | $385,000 XXX XXXX |
Car-Dependent
- Almost all errands require a car.
Somewhat Bikeable
- Almost all errands require a car.

Cardiff Elementary School
Elementary: PublicCoe Hill Public School
Elementary: PublicMaynooth Public School
Elementary: PublicBirds Creek Public School
Elementary: PublicOur Lady of Mercy Catholic School
Elementary: CatholicYork River Public School
Elementary: PublicNorth Addington Education Centre
Secondary: PublicNorwood District High School
Secondary: PublicMadawaska Valley District High School
Secondary: PublicHaliburton Highland Secondary School
Secondary: PublicNorth Hastings High School
Secondary: PublicCentre Hastings Secondary School
Secondary: Public-
Riverside Park Bancroft
Bancroft ON 1.03km -
Millennium Park
Bancroft ON 1.47km -
Egan Chutes Provincial Park
Bancroft ON 9.47km
-
TD Bank Financial Group
25 Hastings St N, Bancroft ON K0L 1C0 0.6km -
Scotiabank
50 Hastings St N, Bancroft ON K0L 1C0 0.71km -
Kawartha Credit Union
90 Hastings St N, Bancroft ON K0L 1C0 0.84km
- 1 bath
- 4 bed
- 1100 sqft
192 Monck Street, Bancroft, Ontario • K0L 1C0 • Bancroft Ward
- 2 bath
- 3 bed
45 Bridge Street East, Bancroft, Ontario • K0L 1C0 • Bancroft Ward


