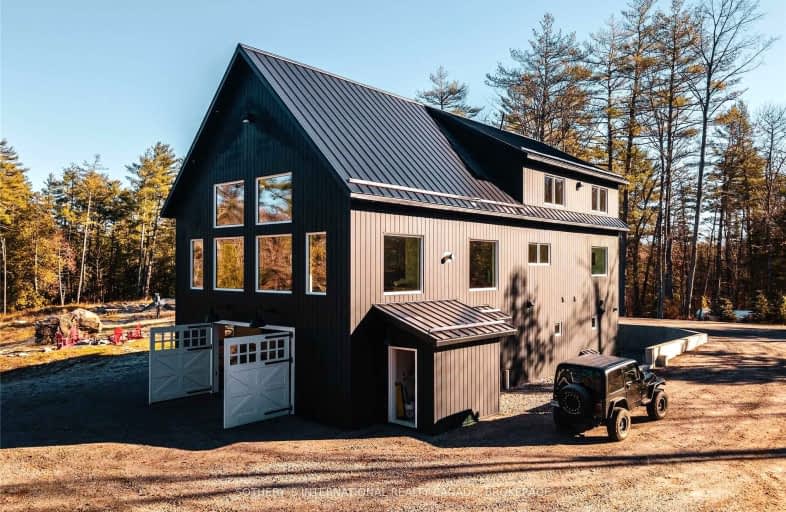
Video Tour
Car-Dependent
- Almost all errands require a car.
0
/100
Somewhat Bikeable
- Almost all errands require a car.
15
/100

Cardiff Elementary School
Elementary: Public
12.53 km
Coe Hill Public School
Elementary: Public
16.09 km
Hermon Public School
Elementary: Public
20.44 km
Birds Creek Public School
Elementary: Public
11.46 km
Our Lady of Mercy Catholic School
Elementary: Catholic
5.62 km
York River Public School
Elementary: Public
5.21 km
North Addington Education Centre
Secondary: Public
55.93 km
Norwood District High School
Secondary: Public
70.17 km
Madawaska Valley District High School
Secondary: Public
54.35 km
Haliburton Highland Secondary School
Secondary: Public
53.58 km
North Hastings High School
Secondary: Public
5.80 km
Centre Hastings Secondary School
Secondary: Public
63.22 km
-
Riverside Park Bancroft
Bancroft ON 5.97km -
Millennium Park
Bancroft ON 6.44km -
Egan Chutes Provincial Park
Bancroft ON 11.54km
-
TD Bank Financial Group
25 Hastings St N, Bancroft ON K0L 1C0 5.61km -
Scotiabank
50 Hastings St N, Bancroft ON K0L 1C0 5.71km -
Kawartha Credit Union
90 Hastings St N, Bancroft ON K0L 1C0 5.83km

