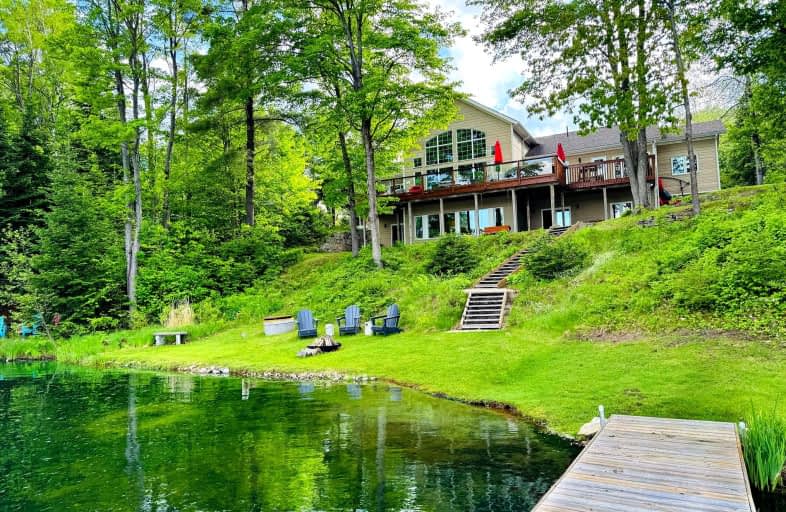
Video Tour
Car-Dependent
- Almost all errands require a car.
1
/100
Somewhat Bikeable
- Almost all errands require a car.
21
/100

Cardiff Elementary School
Elementary: Public
7.86 km
Coe Hill Public School
Elementary: Public
19.37 km
Maynooth Public School
Elementary: Public
22.76 km
Birds Creek Public School
Elementary: Public
9.14 km
Our Lady of Mercy Catholic School
Elementary: Catholic
4.75 km
York River Public School
Elementary: Public
5.76 km
Norwood District High School
Secondary: Public
71.94 km
Madawaska Valley District High School
Secondary: Public
53.60 km
Haliburton Highland Secondary School
Secondary: Public
48.37 km
North Hastings High School
Secondary: Public
4.88 km
Campbellford District High School
Secondary: Public
80.53 km
Centre Hastings Secondary School
Secondary: Public
67.76 km
-
Riverside Park Bancroft
Bancroft ON 5.29km -
Millennium Park
Bancroft ON 5.59km -
Coe Hill Park
Coe Hill ON 19.17km
-
TD Bank Financial Group
25 Hastings St N, Bancroft ON K0L 1C0 5.39km -
TD Canada Trust Branch and ATM
25 Hastings St N, Bancroft ON K0L 1C0 5.38km -
TD Canada Trust ATM
132 Hastings St N, Bancroft ON K0L 1C0 5.4km

