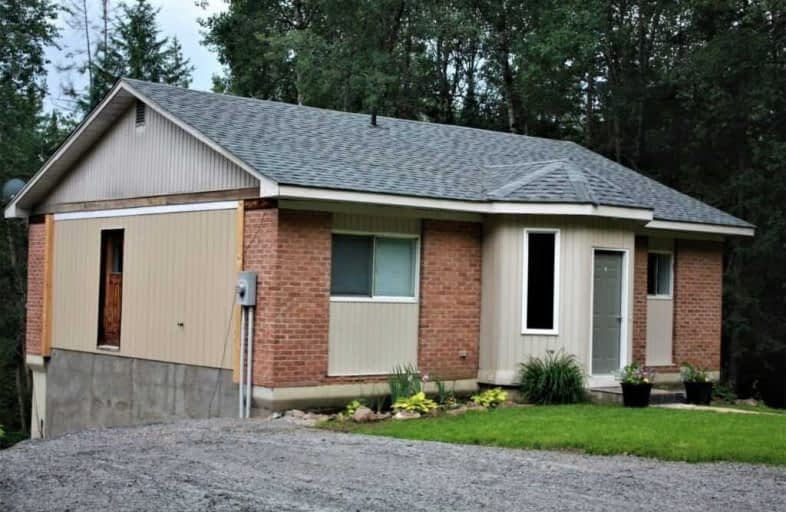
Cardiff Elementary School
Elementary: Public
15.97 km
Hermon Public School
Elementary: Public
19.23 km
Maynooth Public School
Elementary: Public
13.84 km
Birds Creek Public School
Elementary: Public
1.00 km
Our Lady of Mercy Catholic School
Elementary: Catholic
6.68 km
York River Public School
Elementary: Public
7.18 km
North Addington Education Centre
Secondary: Public
63.38 km
Norwood District High School
Secondary: Public
81.87 km
Madawaska Valley District High School
Secondary: Public
43.50 km
Haliburton Highland Secondary School
Secondary: Public
51.76 km
North Hastings High School
Secondary: Public
6.50 km
Centre Hastings Secondary School
Secondary: Public
75.01 km


