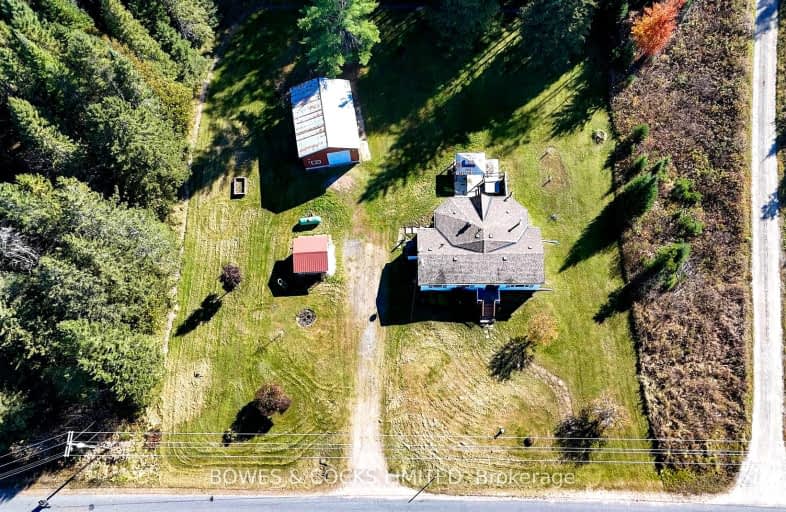Car-Dependent
- Almost all errands require a car.
0
/100
Somewhat Bikeable
- Almost all errands require a car.
21
/100

Cardiff Elementary School
Elementary: Public
22.86 km
Coe Hill Public School
Elementary: Public
21.74 km
Hermon Public School
Elementary: Public
10.35 km
Birds Creek Public School
Elementary: Public
14.66 km
Our Lady of Mercy Catholic School
Elementary: Catholic
11.59 km
York River Public School
Elementary: Public
10.20 km
North Addington Education Centre
Secondary: Public
48.60 km
Norwood District High School
Secondary: Public
75.89 km
Madawaska Valley District High School
Secondary: Public
49.08 km
North Hastings High School
Secondary: Public
11.61 km
Campbellford District High School
Secondary: Public
81.59 km
Centre Hastings Secondary School
Secondary: Public
62.70 km
-
Bancroft Dog Park
Newkirk Blvd, Bancroft ON 10.38km -
Riverside Park Bancroft
Bancroft ON 11.33km -
Millennium Park
Bancroft ON 11.46km
-
TD Bank Financial Group
25 Hastings St N, Bancroft ON K0L 1C0 10.91km -
TD Canada Trust ATM
132 Hastings St N, Bancroft ON K0L 1C0 10.91km -
TD Canada Trust Branch and ATM
25 Hastings St N, Bancroft ON K0L 1C0 10.91km



