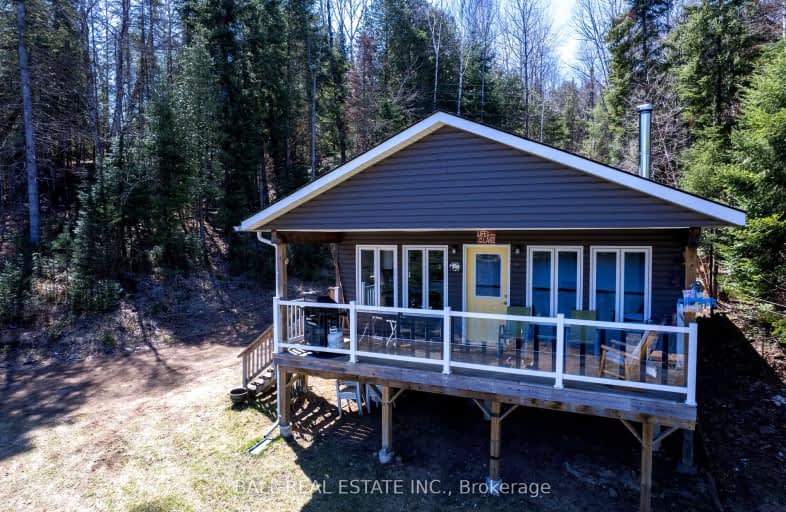Car-Dependent
- Almost all errands require a car.
0
/100
Somewhat Bikeable
- Almost all errands require a car.
1
/100

Cardiff Elementary School
Elementary: Public
12.56 km
Coe Hill Public School
Elementary: Public
8.35 km
Apsley Central Public School
Elementary: Public
23.81 km
Birds Creek Public School
Elementary: Public
20.55 km
Our Lady of Mercy Catholic School
Elementary: Catholic
15.00 km
York River Public School
Elementary: Public
15.09 km
Norwood District High School
Secondary: Public
60.39 km
Madawaska Valley District High School
Secondary: Public
64.42 km
Haliburton Highland Secondary School
Secondary: Public
51.25 km
North Hastings High School
Secondary: Public
15.19 km
Campbellford District High School
Secondary: Public
68.78 km
Centre Hastings Secondary School
Secondary: Public
57.40 km
-
Coe Hill Park
Coe Hill ON 7.92km -
Riverside Park Bancroft
Bancroft ON 15.49km -
Millennium Park
Bancroft ON 15.94km
-
TD Bank Financial Group
25 Hastings St N, Bancroft ON K0L 1C0 15.26km -
TD Canada Trust Branch and ATM
25 Hastings St N, Bancroft ON K0L 1C0 15.26km -
TD Canada Trust ATM
132 Hastings St N, Bancroft ON K0L 1C0 15.27km


