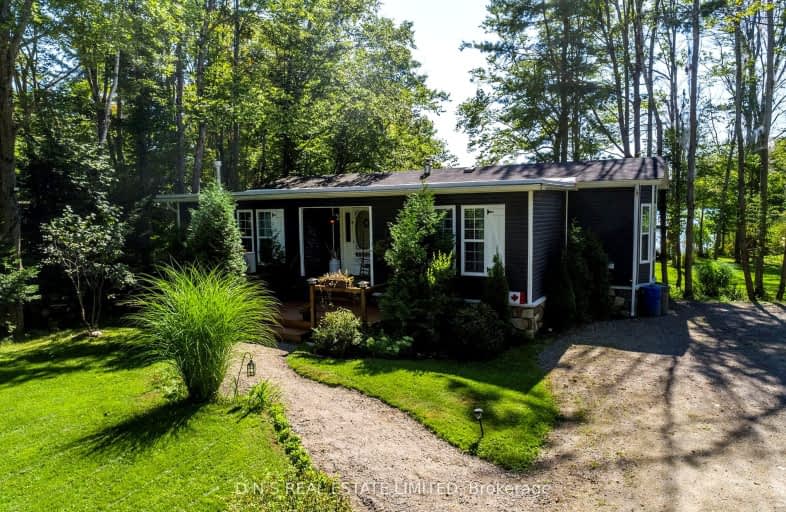Car-Dependent
- Almost all errands require a car.
12
/100
Somewhat Bikeable
- Most errands require a car.
29
/100

Cardiff Elementary School
Elementary: Public
16.88 km
Coe Hill Public School
Elementary: Public
17.43 km
Hermon Public School
Elementary: Public
16.34 km
Birds Creek Public School
Elementary: Public
12.26 km
Our Lady of Mercy Catholic School
Elementary: Catholic
7.24 km
York River Public School
Elementary: Public
6.05 km
North Addington Education Centre
Secondary: Public
52.40 km
Norwood District High School
Secondary: Public
71.96 km
Madawaska Valley District High School
Secondary: Public
52.42 km
North Hastings High School
Secondary: Public
7.34 km
Campbellford District High School
Secondary: Public
78.71 km
Centre Hastings Secondary School
Secondary: Public
62.27 km
-
Bancroft Dog Park
Newkirk Blvd, Bancroft ON 6.29km -
Riverside Park Bancroft
Bancroft ON 7.26km -
Millennium Park
Bancroft ON 7.6km
-
TD Bank Financial Group
25 Hastings St N, Bancroft ON K0L 1C0 6.77km -
TD Canada Trust Branch and ATM
25 Hastings St N, Bancroft ON K0L 1C0 6.78km -
TD Canada Trust ATM
132 Hastings St N, Bancroft ON K0L 1C0 6.78km


