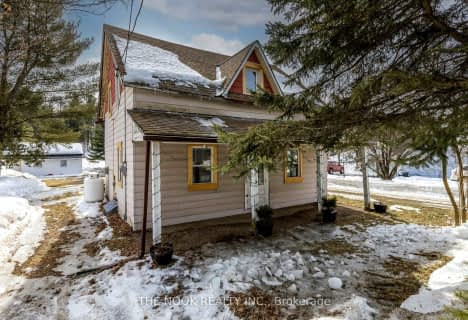
Cardiff Elementary School
Elementary: Public
12.76 km
Coe Hill Public School
Elementary: Public
21.62 km
Maynooth Public School
Elementary: Public
20.46 km
Birds Creek Public School
Elementary: Public
5.90 km
Our Lady of Mercy Catholic School
Elementary: Catholic
0.39 km
York River Public School
Elementary: Public
1.02 km
North Addington Education Centre
Secondary: Public
59.16 km
Norwood District High School
Secondary: Public
75.44 km
Madawaska Valley District High School
Secondary: Public
49.37 km
Haliburton Highland Secondary School
Secondary: Public
52.35 km
North Hastings High School
Secondary: Public
0.41 km
Centre Hastings Secondary School
Secondary: Public
68.57 km



