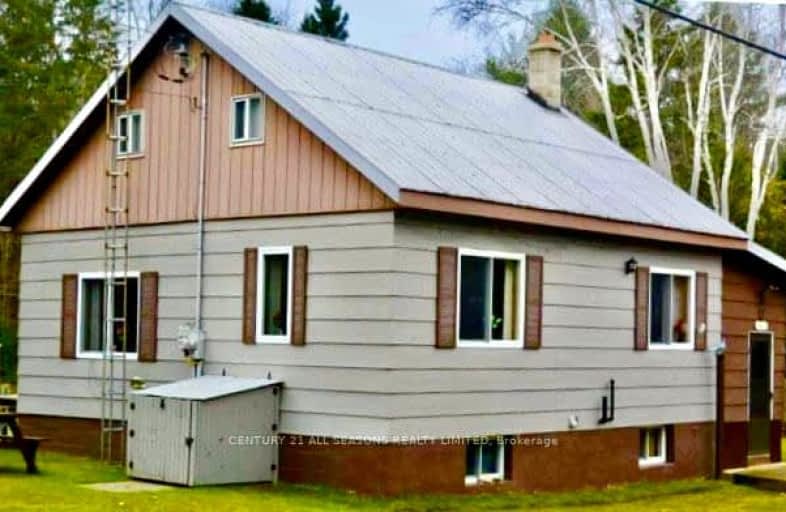Car-Dependent
- Almost all errands require a car.
Somewhat Bikeable
- Almost all errands require a car.

Cardiff Elementary School
Elementary: PublicCoe Hill Public School
Elementary: PublicHermon Public School
Elementary: PublicBirds Creek Public School
Elementary: PublicOur Lady of Mercy Catholic School
Elementary: CatholicYork River Public School
Elementary: PublicNorth Addington Education Centre
Secondary: PublicNorwood District High School
Secondary: PublicMadawaska Valley District High School
Secondary: PublicNorth Hastings High School
Secondary: PublicCampbellford District High School
Secondary: PublicCentre Hastings Secondary School
Secondary: Public-
Bancroft Eatery and Brew Pub
4 Bridge Street W, Bancroft, ON K0L 8.73km -
The Granite
45 Bridge Street W, Bancroft, ON K0L 1C0 8.79km -
Coe Hill Hide Away Primitive Grill
2173 Hwy 620, Wollaston, ON K0L 1P0 16.03km
-
The Door Next Door
23 Bridge Street West, Bancroft, ON K0L 8.73km -
The Market Cafe and Fudge Factory
16 Bridge St, Bancroft, ON K0L 8.73km -
Wattle & Daub Cafe
26b Station Street, Bancroft, ON K0L 1C0 9.33km
-
Young's Point Personal Training
2108 Nathaway Drive, Youngs Point, ON K0L 3G0 67.51km
-
The Muse Gallery & Cafe
23 Bridge Street W, Bancroft, ON K0L 1C0 8.73km -
Bancroft Eatery and Brew Pub
4 Bridge Street W, Bancroft, ON K0L 8.73km -
The Market Cafe and Fudge Factory
16 Bridge St, Bancroft, ON K0L 8.73km
-
Canadian Tire
341 Hastings Street N, Bancroft, ON K0L 1C0 4.97km -
Stedman's V & S Department Store
32 Hastings N, Bancroft, ON K0L 1C0 8.86km -
Bancroft Home Hardware
248 Hastings St N, Bancroft, ON K0L 1C0 10.58km
-
The Bulk Food Store
17 Snow, Bancroft, ON K0L 1C0 9.56km -
Foodland
337 Hastings Steet N, Bancroft, ON K0L 1C0 11.27km -
Sayers Foodland
168 Burleigh Street, Unit 126, Apsley, ON K0L 1A0 36.82km
-
LCBO
Highway 7, Havelock, ON K0L 1Z0 63.41km
-
Bancroft Esso On The Run
132 Hastings Street, Bancroft, ON K0L 1C0 9.4km -
Shell Station
125 Monck Street, Bancroft, ON K0L 1C0 9.59km -
Petro-Canada
1 Fairway Blvd, Bancroft, ON K0L 1C0 11.65km
-
Hastings Highlands Public Library
33011 Highway 62, Maynooth, ON K0L 2S0 28.58km -
Marmora Public Library
37 Forsyth St, Marmora, ON K0K 2M0 58.1km
-
Quinte Healthcare
1H Manor Lane, Bancroft, ON K0L 1C0 9.23km


