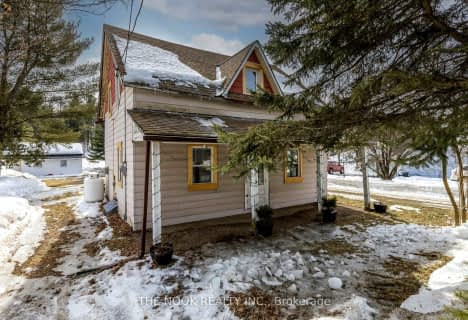
Cardiff Elementary School
Elementary: Public
16.25 km
Hermon Public School
Elementary: Public
16.03 km
Maynooth Public School
Elementary: Public
18.48 km
Birds Creek Public School
Elementary: Public
4.66 km
Our Lady of Mercy Catholic School
Elementary: Catholic
4.09 km
York River Public School
Elementary: Public
3.55 km
North Addington Education Centre
Secondary: Public
58.61 km
Norwood District High School
Secondary: Public
78.78 km
Madawaska Valley District High School
Secondary: Public
45.80 km
Haliburton Highland Secondary School
Secondary: Public
54.78 km
North Hastings High School
Secondary: Public
3.94 km
Centre Hastings Secondary School
Secondary: Public
70.36 km

