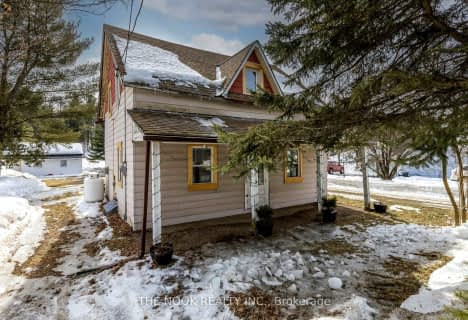
Cardiff Elementary School
Elementary: Public
12.84 km
Coe Hill Public School
Elementary: Public
21.36 km
Maynooth Public School
Elementary: Public
20.76 km
Birds Creek Public School
Elementary: Public
6.20 km
Our Lady of Mercy Catholic School
Elementary: Catholic
0.63 km
York River Public School
Elementary: Public
0.78 km
North Addington Education Centre
Secondary: Public
58.86 km
Norwood District High School
Secondary: Public
75.22 km
Madawaska Valley District High School
Secondary: Public
49.55 km
Haliburton Highland Secondary School
Secondary: Public
52.55 km
North Hastings High School
Secondary: Public
0.71 km
Centre Hastings Secondary School
Secondary: Public
68.25 km


