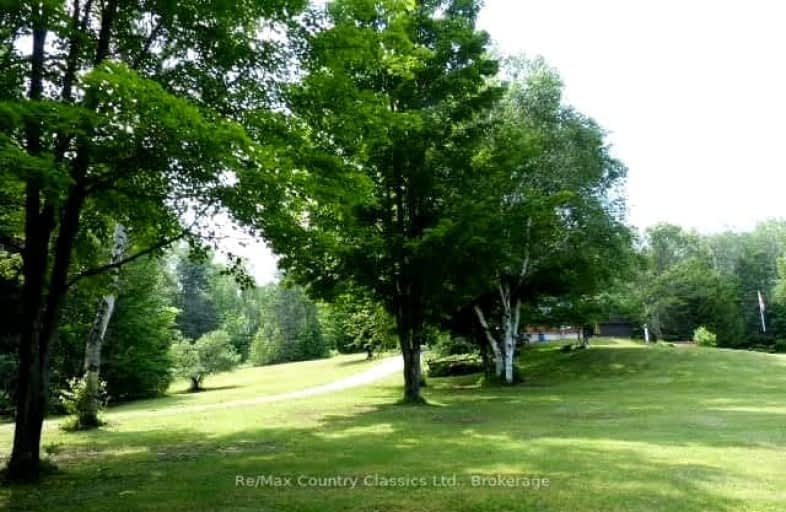Sold on Oct 13, 2023
Note: Property is not currently for sale or for rent.

-
Type: Detached
-
Style: Bungalow-Raised
-
Lot Size: 0 x 0 Acres
-
Age: 31-50 years
-
Taxes: $2,096 per year
-
Days on Site: 98 Days
-
Added: Jul 07, 2023 (3 months on market)
-
Updated:
-
Last Checked: 3 months ago
-
MLS®#: X6586546
-
Listed By: Re/max country classics ltd., brokerage
Drive in the entrance of this 76 acre property and you will be mesmerized by the beauty of this land, huge trees and open fields that you'll never be tired of looking at...this land speaks to you... come drive the trails that wind through the property. Sit in the Sunroom with a good book or on the deck looking out over the fields. This 3 bedroom, 2 bath home has 2 levels of comfortable living space as well as having a workshop downstairs that connects to a 1.5 car garage. Another Workshop/Garage is just up past the circular driveway where the trails begin. Upstairs you have 2 Bedrooms, 1 Full Bath and open concept Livingroom/Diningroom as well as a beautiful Sunroom with 2 Outdoor Decks. Downstairs has 1 Bedroom and 1 Full Bath as well as a Bright Spacious family room so that your friends and relatives can visit comfortably. The Garage is also accessible from the basement. This is an interesting property that should not be missed.
Extras
Legal Description: PT LT 11-13 CON 8 MONTEAGLE AS IN QR612711; HASTINGS HIGHLANDS; COUNTY OF HASTINGS
Property Details
Facts for 2003 Hybla Road, Bancroft
Status
Days on Market: 98
Last Status: Sold
Sold Date: Oct 13, 2023
Closed Date: Dec 07, 2023
Expiry Date: Oct 23, 2023
Sold Price: $730,000
Unavailable Date: Oct 13, 2023
Input Date: Jul 07, 2023
Prior LSC: Extended (by changing the expiry date)
Property
Status: Sale
Property Type: Detached
Style: Bungalow-Raised
Age: 31-50
Area: Bancroft
Availability Date: OTHER
Assessment Amount: $194,000
Assessment Year: 2023
Inside
Bedrooms: 2
Bedrooms Plus: 1
Bathrooms: 2
Kitchens: 1
Rooms: 8
Den/Family Room: Yes
Air Conditioning: Central Air
Fireplace: No
Washrooms: 2
Building
Basement: Finished
Basement 2: Full
Heat Type: Forced Air
Heat Source: Propane
Exterior: Alum Siding
Exterior: Board/Batten
Elevator: N
UFFI: No
Water Supply Type: Drilled Well
Water Supply: Well
Special Designation: Unknown
Other Structures: Workshop
Retirement: N
Parking
Driveway: Circular
Garage Spaces: 1
Garage Type: Attached
Covered Parking Spaces: 10
Total Parking Spaces: 10
Fees
Tax Year: 2023
Tax Legal Description: See Extras
Taxes: $2,096
Highlights
Feature: Hospital
Land
Cross Street: Musclow-Greenview Ro
Municipality District: Bancroft
Fronting On: North
Parcel Number: 400380202
Pool: None
Sewer: Septic
Lot Irregularities: Current: Under Forest
Acres: 50-99.99
Zoning: RU
Rooms
Room details for 2003 Hybla Road, Bancroft
| Type | Dimensions | Description |
|---|---|---|
| Sunroom Main | 4.57 x 5.05 | |
| Dining Main | 3.94 x 6.78 | Combined W/Living |
| Foyer Main | 2.03 x 2.49 | |
| Other Main | 0.91 x 3.48 | |
| Kitchen Main | 2.95 x 3.81 | |
| Bathroom Main | 1.04 x 2.67 | |
| Prim Bdrm Main | 3.89 x 3.71 | |
| Br Main | 3.02 x 3.00 | |
| Bathroom Lower | 1.78 x 1.78 | |
| Br Lower | 3.25 x 2.77 | |
| Utility Bsmt | 3.20 x 7.42 | |
| Family Bsmt | 3.76 x 6.63 |
| XXXXXXXX | XXX XX, XXXX |
XXXXXXXX XXX XXXX |
|
| XXX XX, XXXX |
XXXXXX XXX XXXX |
$XXX,XXX | |
| XXXXXXXX | XXX XX, XXXX |
XXXXXX XXX XXXX |
$XXX,XXX |
| XXXXXXXX | XXX XX, XXXX |
XXXX XXX XXXX |
$XXX,XXX |
| XXX XX, XXXX |
XXXXXX XXX XXXX |
$XXX,XXX |
| XXXXXXXX XXXXXXXX | XXX XX, XXXX | XXX XXXX |
| XXXXXXXX XXXXXX | XXX XX, XXXX | $899,900 XXX XXXX |
| XXXXXXXX XXXXXX | XXX XX, XXXX | $739,000 XXX XXXX |
| XXXXXXXX XXXX | XXX XX, XXXX | $348,900 XXX XXXX |
| XXXXXXXX XXXXXX | XXX XX, XXXX | $348,900 XXX XXXX |
Car-Dependent
- Almost all errands require a car.
Somewhat Bikeable
- Almost all errands require a car.

George Vanier Separate School
Elementary: CatholicHermon Public School
Elementary: PublicMaynooth Public School
Elementary: PublicBirds Creek Public School
Elementary: PublicOur Lady of Mercy Catholic School
Elementary: CatholicYork River Public School
Elementary: PublicNorth Addington Education Centre
Secondary: PublicNorwood District High School
Secondary: PublicMadawaska Valley District High School
Secondary: PublicHaliburton Highland Secondary School
Secondary: PublicNorth Hastings High School
Secondary: PublicCentre Hastings Secondary School
Secondary: Public

