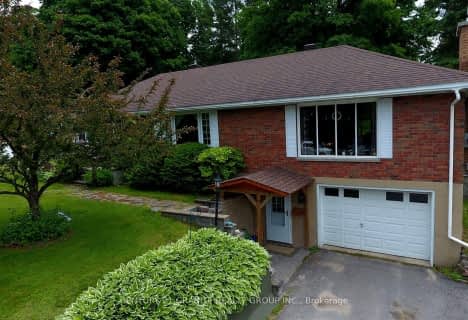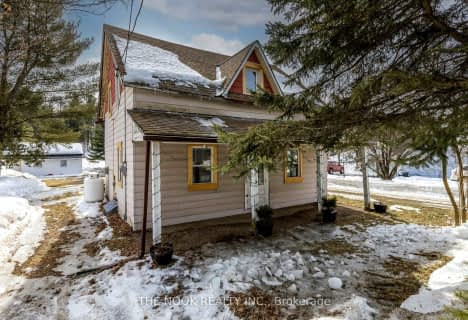
Cardiff Elementary School
Elementary: Public
13.33 km
Coe Hill Public School
Elementary: Public
23.53 km
Maynooth Public School
Elementary: Public
18.54 km
Birds Creek Public School
Elementary: Public
3.97 km
Our Lady of Mercy Catholic School
Elementary: Catholic
1.92 km
York River Public School
Elementary: Public
2.56 km
North Addington Education Centre
Secondary: Public
60.40 km
Norwood District High School
Secondary: Public
77.26 km
Madawaska Valley District High School
Secondary: Public
47.71 km
Haliburton Highland Secondary School
Secondary: Public
51.99 km
North Hastings High School
Secondary: Public
1.73 km
Centre Hastings Secondary School
Secondary: Public
70.44 km








