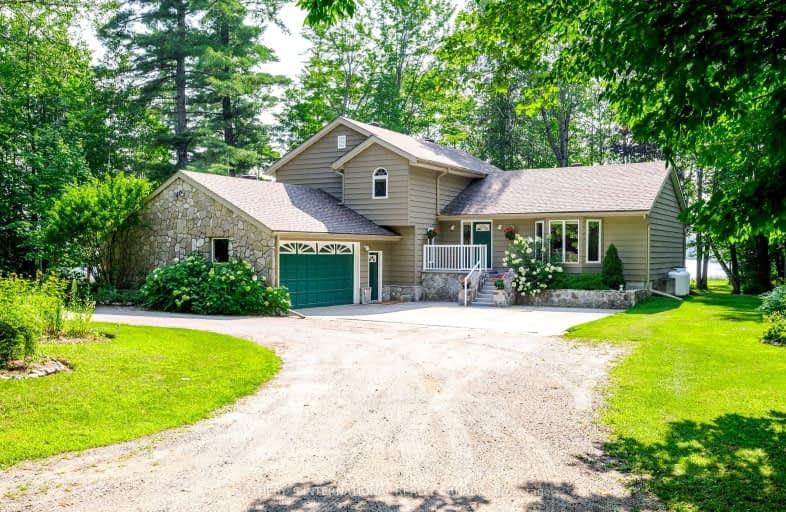
Video Tour
Car-Dependent
- Almost all errands require a car.
12
/100
Somewhat Bikeable
- Most errands require a car.
29
/100

Cardiff Elementary School
Elementary: Public
16.89 km
Coe Hill Public School
Elementary: Public
17.37 km
Hermon Public School
Elementary: Public
16.38 km
Birds Creek Public School
Elementary: Public
12.32 km
Our Lady of Mercy Catholic School
Elementary: Catholic
7.28 km
York River Public School
Elementary: Public
6.10 km
North Addington Education Centre
Secondary: Public
52.36 km
Norwood District High School
Secondary: Public
71.89 km
Madawaska Valley District High School
Secondary: Public
52.48 km
North Hastings High School
Secondary: Public
7.39 km
Campbellford District High School
Secondary: Public
78.64 km
Centre Hastings Secondary School
Secondary: Public
62.21 km
-
Riverside Park Bancroft
Bancroft ON 7.31km -
Millennium Park
Bancroft ON 7.65km -
Coe Hill Park
Coe Hill ON 17.61km
-
TD Canada Trust Branch and ATM
25 Hastings St N, Bancroft ON K0L 1C0 6.83km -
TD Canada Trust ATM
25 Hastings St N, Bancroft ON K0L 1C0 6.83km -
TD Bank Financial Group
25 Hastings St N, Bancroft ON K0L 1C0 6.84km

