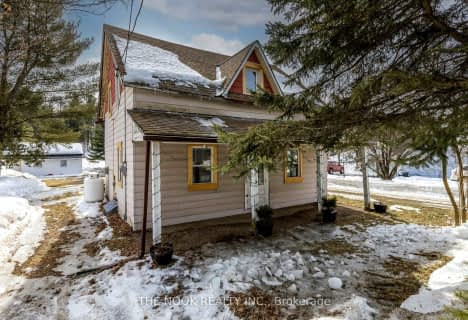
Cardiff Elementary School
Elementary: Public
15.83 km
Hermon Public School
Elementary: Public
15.93 km
Maynooth Public School
Elementary: Public
20.45 km
Birds Creek Public School
Elementary: Public
6.34 km
Our Lady of Mercy Catholic School
Elementary: Catholic
3.45 km
York River Public School
Elementary: Public
2.33 km
North Addington Education Centre
Secondary: Public
57.16 km
Norwood District High School
Secondary: Public
76.97 km
Madawaska Valley District High School
Secondary: Public
47.50 km
Haliburton Highland Secondary School
Secondary: Public
55.24 km
North Hastings High School
Secondary: Public
3.38 km
Centre Hastings Secondary School
Secondary: Public
68.38 km


