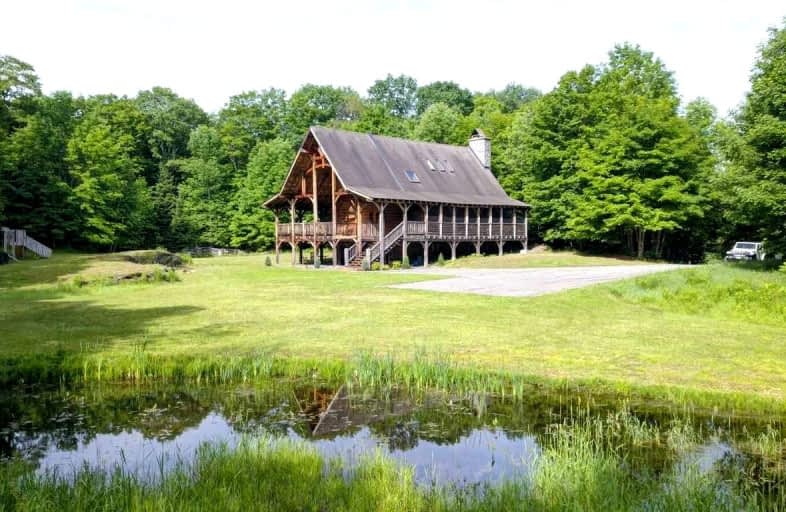Sold on Jul 28, 2022
Note: Property is not currently for sale or for rent.

-
Type: Detached
-
Style: 1 1/2 Storey
-
Size: 1500 sqft
-
Lot Size: 3.5 x 0 Acres
-
Age: No Data
-
Days on Site: 36 Days
-
Added: Jun 22, 2022 (1 month on market)
-
Updated:
-
Last Checked: 3 months ago
-
MLS®#: X5673327
-
Listed By: Century 21 all seasons realty ltd. brokerage
Built On Just Over 3 Acres With A Spring Fed Pond, This 2800 Sq Ft. Custom Built Natural Cedar Log Post And Beam Style Home Is The Place For Quiet Private Living But Close To Shopping And All Recreational Activities. The Open Concept Great Room Features A Floor To Ceiling Natural Stone Fireplace. The Home Features Huge Covered And Screened In Porches Plus An Oversized Front Entertaining Deck. Appreciate The Quality Craftsmanship Of This Home And Extras Built In Such As Full Back Up Generator System, Water Purification System, On Demand Hot Water And Heating System, Heavy Timber Stairs And Accents, Stamped Concrete Patio Plus So Much More.
Extras
** Interboard Listing: Peterborough And The Kawartha Lakes Association Of Realtors **
Property Details
Facts for 292B Mcgibbon Lake Road, Bancroft
Status
Days on Market: 36
Last Status: Sold
Sold Date: Jul 28, 2022
Closed Date: Oct 19, 2022
Expiry Date: Oct 31, 2022
Sold Price: $1,120,000
Unavailable Date: Jul 28, 2022
Input Date: Jun 24, 2022
Property
Status: Sale
Property Type: Detached
Style: 1 1/2 Storey
Size (sq ft): 1500
Area: Bancroft
Availability Date: Immediate
Inside
Bedrooms: 1
Bedrooms Plus: 2
Bathrooms: 2
Kitchens: 1
Rooms: 4
Den/Family Room: Yes
Air Conditioning: Other
Fireplace: Yes
Laundry Level: Lower
Washrooms: 2
Utilities
Electricity: Yes
Building
Basement: Fin W/O
Heat Type: Radiant
Heat Source: Propane
Exterior: Log
Exterior: Other
Water Supply Type: Drilled Well
Water Supply: Well
Special Designation: Unknown
Parking
Driveway: Pvt Double
Garage Type: None
Covered Parking Spaces: 10
Total Parking Spaces: 10
Fees
Tax Year: 2022
Tax Legal Description: Pt Lot 23 Con 6, Dungannon, Bancroft, Hastingss Co
Highlights
Feature: Golf
Feature: Hospital
Feature: Lake/Pond
Feature: Library
Land
Cross Street: Hwy 62 To Detlor Rd
Municipality District: Bancroft
Fronting On: South
Pool: None
Sewer: Septic
Lot Frontage: 3.5 Acres
Acres: 2-4.99
Zoning: Residential
Waterfront: None
Additional Media
- Virtual Tour: https://2255520ontarioinc.gofullframe.com/ut/292_B_McGibbon_Lake_Road.html
Rooms
Room details for 292B Mcgibbon Lake Road, Bancroft
| Type | Dimensions | Description |
|---|---|---|
| Great Rm Main | 6.10 x 8.33 | Cathedral Ceiling |
| Dining Main | 3.05 x 4.37 | |
| Kitchen Main | 3.05 x 6.02 | |
| Bathroom Main | - | 3 Pc Bath |
| Loft 2nd | 4.27 x 7.06 | |
| Rec Lower | 3.81 x 7.82 | Roughed-In Fireplace |
| Bathroom Lower | - | 4 Pc Bath |
| Br Lower | 3.73 x 4.06 | |
| Br Lower | 3.73 x 4.57 | |
| Laundry Lower | 3.05 x 3.71 | |
| Foyer Lower | 1.52 x 3.15 |
| XXXXXXXX | XXX XX, XXXX |
XXXX XXX XXXX |
$X,XXX,XXX |
| XXX XX, XXXX |
XXXXXX XXX XXXX |
$X,XXX,XXX |
| XXXXXXXX XXXX | XXX XX, XXXX | $1,120,000 XXX XXXX |
| XXXXXXXX XXXXXX | XXX XX, XXXX | $1,179,000 XXX XXXX |

Cardiff Elementary School
Elementary: PublicCoe Hill Public School
Elementary: PublicHermon Public School
Elementary: PublicBirds Creek Public School
Elementary: PublicOur Lady of Mercy Catholic School
Elementary: CatholicYork River Public School
Elementary: PublicNorth Addington Education Centre
Secondary: PublicNorwood District High School
Secondary: PublicMadawaska Valley District High School
Secondary: PublicNorth Hastings High School
Secondary: PublicCampbellford District High School
Secondary: PublicCentre Hastings Secondary School
Secondary: Public- 3 bath
- 3 bed
22 Towes Lane, Bancroft, Ontario • K0L 2L0 • Bancroft



