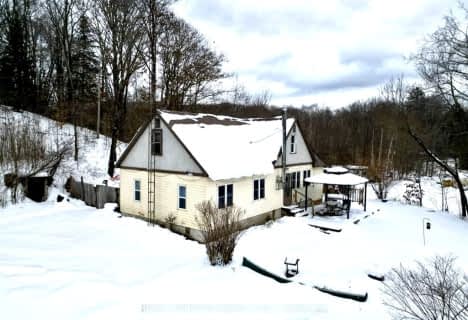
Cardiff Elementary School
Elementary: Public
8.32 km
Coe Hill Public School
Elementary: Public
19.22 km
Maynooth Public School
Elementary: Public
22.81 km
Birds Creek Public School
Elementary: Public
9.03 km
Our Lady of Mercy Catholic School
Elementary: Catholic
4.40 km
York River Public School
Elementary: Public
5.34 km
Norwood District High School
Secondary: Public
71.98 km
Madawaska Valley District High School
Secondary: Public
53.44 km
Haliburton Highland Secondary School
Secondary: Public
48.85 km
North Hastings High School
Secondary: Public
4.54 km
Campbellford District High School
Secondary: Public
80.47 km
Centre Hastings Secondary School
Secondary: Public
67.51 km

