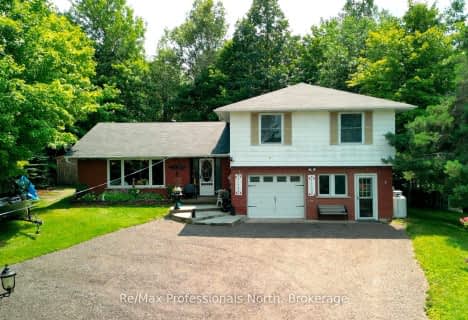Sold on Sep 26, 2021
Note: Property is not currently for sale or for rent.

-
Type: Detached
-
Style: 2-Storey
-
Lot Size: 366.98 x 0 Acres
-
Age: 31-50 years
-
Taxes: $3,171 per year
-
Days on Site: 72 Days
-
Added: Jul 10, 2023 (2 months on market)
-
Updated:
-
Last Checked: 3 months ago
-
MLS®#: X6554832
-
Listed By: Re/max country classics ltd., brokerage
Family size home features over 3000 square feet plus a full walkout basement. The main floor features an eat-in kitchen with walk-in pantry and walkout to deck, formal dining room, oversize living room with walkout to yard and a 2 piece bath. Upstairs there are 4 good size bedrooms, sitting area, laundry room and 4 piece bath. The basement awaits your finishing touches with sauna, 3 piece bath, lots of storage, workshop plus an area for a recroom. New septic system installed in 2020. Enjoy the view all year from the wrap around deck. This property is surrounded by trees, great privacy! Don't wait....book your showing today!
Property Details
Facts for 29835 Highway 28 South, Bancroft
Status
Days on Market: 72
Last Status: Sold
Sold Date: Sep 26, 2021
Closed Date: Oct 22, 2021
Expiry Date: Oct 16, 2021
Sold Price: $575,000
Unavailable Date: Sep 26, 2021
Input Date: Jul 16, 2021
Prior LSC: Sold
Property
Status: Sale
Property Type: Detached
Style: 2-Storey
Age: 31-50
Area: Bancroft
Availability Date: 60TO89
Assessment Amount: $259,000
Assessment Year: 2021
Inside
Bedrooms: 4
Bathrooms: 3
Kitchens: 1
Rooms: 13
Air Conditioning: Central Air
Washrooms: 3
Building
Basement: Full
Basement 2: Unfinished
Exterior: Vinyl Siding
Elevator: N
Water Supply Type: Drilled Well
Parking
Covered Parking Spaces: 10
Fees
Tax Year: 2021
Tax Legal Description: LT 12 RCP 2318 EXCEPT PT1-3 21R14380; S/T QR682627
Taxes: $3,171
Highlights
Feature: Hospital
Land
Cross Street: Highway 28 South To
Municipality District: Bancroft
Fronting On: West
Parcel Number: 400640272
Pool: None
Sewer: Septic
Lot Frontage: 366.98 Acres
Acres: 2-4.99
Zoning: RES
Access To Property: Yr Rnd Municpal Rd
Rooms
Room details for 29835 Highway 28 South, Bancroft
| Type | Dimensions | Description |
|---|---|---|
| Kitchen Main | 3.40 x 5.18 | |
| Breakfast Main | 3.55 x 3.20 | |
| Dining Main | 5.68 x 3.86 | Separate Rm |
| Living Main | 7.51 x 6.70 | |
| Prim Bdrm 2nd | 5.81 x 5.74 | |
| Br 2nd | 3.81 x 4.87 | |
| Br 2nd | 4.59 x 3.25 | |
| Br 2nd | 3.35 x 3.27 | |
| Laundry 2nd | 1.72 x 4.19 | |
| Bathroom 2nd | 2.43 x 2.43 | |
| Bathroom Main | 2.26 x 1.65 |
| XXXXXXXX | XXX XX, XXXX |
XXXX XXX XXXX |
$XXX,XXX |
| XXX XX, XXXX |
XXXXXX XXX XXXX |
$XXX,XXX | |
| XXXXXXXX | XXX XX, XXXX |
XXXXXXXX XXX XXXX |
|
| XXX XX, XXXX |
XXXXXX XXX XXXX |
$XXX,XXX |
| XXXXXXXX XXXX | XXX XX, XXXX | $575,000 XXX XXXX |
| XXXXXXXX XXXXXX | XXX XX, XXXX | $600,000 XXX XXXX |
| XXXXXXXX XXXXXXXX | XXX XX, XXXX | XXX XXXX |
| XXXXXXXX XXXXXX | XXX XX, XXXX | $399,900 XXX XXXX |

Cardiff Elementary School
Elementary: PublicCoe Hill Public School
Elementary: PublicMaynooth Public School
Elementary: PublicBirds Creek Public School
Elementary: PublicOur Lady of Mercy Catholic School
Elementary: CatholicYork River Public School
Elementary: PublicNorth Addington Education Centre
Secondary: PublicNorwood District High School
Secondary: PublicMadawaska Valley District High School
Secondary: PublicHaliburton Highland Secondary School
Secondary: PublicNorth Hastings High School
Secondary: PublicCentre Hastings Secondary School
Secondary: Public- 6 bath
- 6 bed
- 2000 sqft
5 Sherbourne Street North, Bancroft, Ontario • K0L 1C0 • Bancroft


