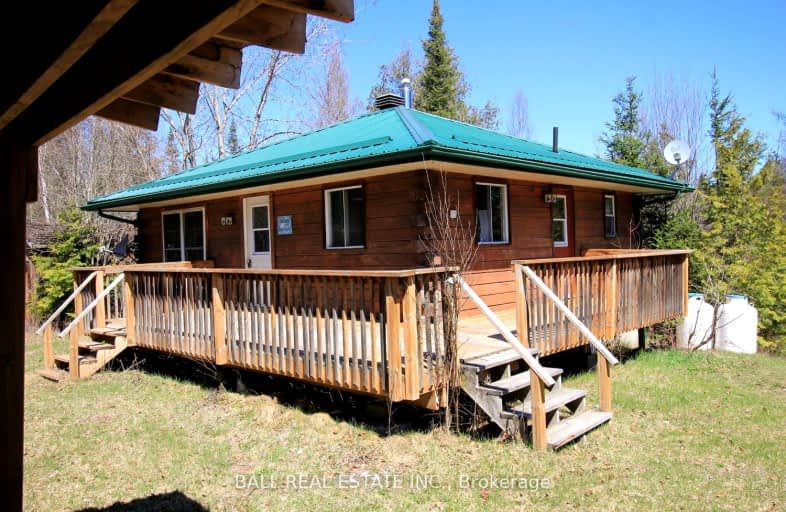Car-Dependent
- Almost all errands require a car.
0
/100
Somewhat Bikeable
- Almost all errands require a car.
9
/100

Coe Hill Public School
Elementary: Public
23.35 km
Hermon Public School
Elementary: Public
12.44 km
Maynooth Public School
Elementary: Public
22.03 km
Birds Creek Public School
Elementary: Public
9.09 km
Our Lady of Mercy Catholic School
Elementary: Catholic
7.00 km
York River Public School
Elementary: Public
5.72 km
North Addington Education Centre
Secondary: Public
54.18 km
Norwood District High School
Secondary: Public
77.88 km
Madawaska Valley District High School
Secondary: Public
46.49 km
Haliburton Highland Secondary School
Secondary: Public
58.85 km
North Hastings High School
Secondary: Public
6.95 km
Centre Hastings Secondary School
Secondary: Public
67.23 km
-
Millennium Park
Bancroft ON 6.57km -
Riverside Park Bancroft
Bancroft ON 6.59km -
Coe Hill Park
Coe Hill ON 23.59km
-
TD Canada Trust ATM
132 Hastings St N, Bancroft ON K0L 1C0 6.27km -
TD Canada Trust Branch and ATM
25 Hastings St N, Bancroft ON K0L 1C0 6.28km -
TD Bank Financial Group
25 Hastings St N, Bancroft ON K0L 1C0 6.27km


