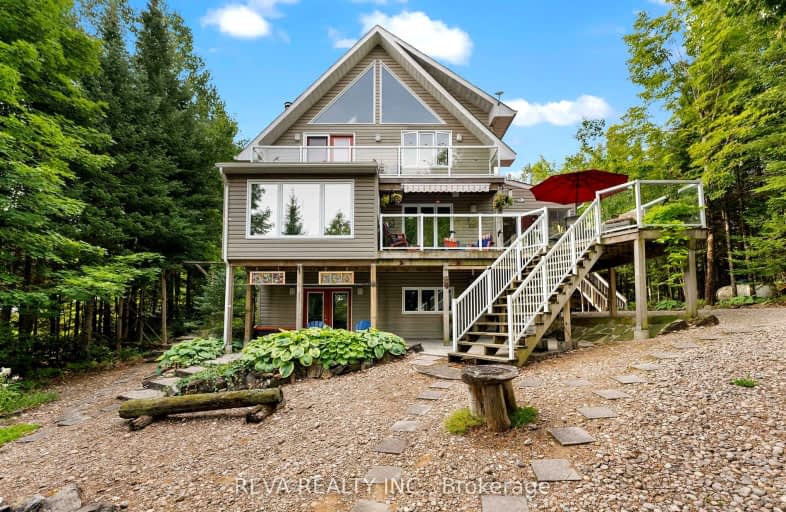
Video Tour
Car-Dependent
- Almost all errands require a car.
0
/100
Somewhat Bikeable
- Almost all errands require a car.
22
/100

Cardiff Elementary School
Elementary: Public
9.61 km
Coe Hill Public School
Elementary: Public
11.28 km
Apsley Central Public School
Elementary: Public
23.77 km
Birds Creek Public School
Elementary: Public
19.12 km
Our Lady of Mercy Catholic School
Elementary: Catholic
13.93 km
York River Public School
Elementary: Public
14.29 km
Norwood District High School
Secondary: Public
61.95 km
Madawaska Valley District High School
Secondary: Public
63.43 km
Haliburton Highland Secondary School
Secondary: Public
48.42 km
North Hastings High School
Secondary: Public
14.11 km
Campbellford District High School
Secondary: Public
70.87 km
Centre Hastings Secondary School
Secondary: Public
60.29 km
-
Coe Hill Park
Coe Hill ON 10.78km -
Riverside Park Bancroft
Bancroft ON 14.47km -
Millennium Park
Bancroft ON 14.89km
-
TD Bank Financial Group
25 Hastings St N, Bancroft ON K0L 1C0 14.32km -
TD Canada Trust Branch and ATM
25 Hastings St N, Bancroft ON K0L 1C0 14.32km -
TD Canada Trust ATM
132 Hastings St N, Bancroft ON K0L 1C0 14.33km

