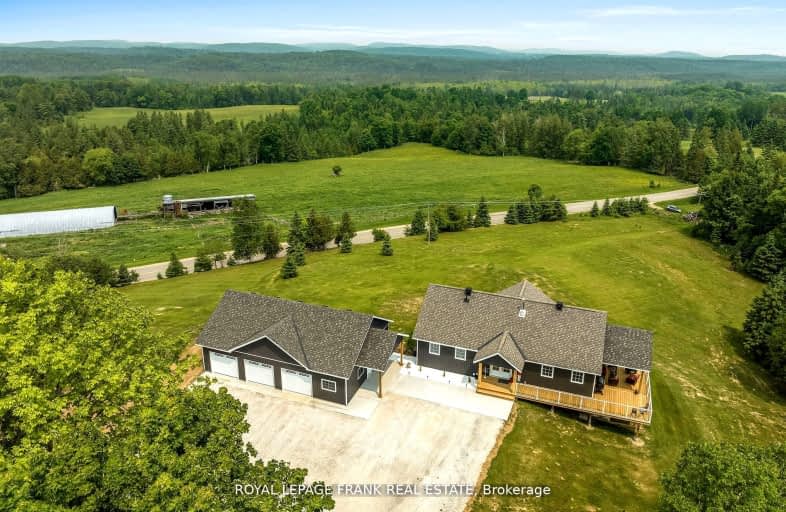Car-Dependent
- Almost all errands require a car.
0
/100
Somewhat Bikeable
- Almost all errands require a car.
11
/100

Cardiff Elementary School
Elementary: Public
18.72 km
Coe Hill Public School
Elementary: Public
18.04 km
Hermon Public School
Elementary: Public
14.85 km
Birds Creek Public School
Elementary: Public
13.25 km
Our Lady of Mercy Catholic School
Elementary: Catholic
8.67 km
York River Public School
Elementary: Public
7.38 km
North Addington Education Centre
Secondary: Public
50.82 km
Norwood District High School
Secondary: Public
72.52 km
Madawaska Valley District High School
Secondary: Public
51.96 km
North Hastings High School
Secondary: Public
8.76 km
Campbellford District High School
Secondary: Public
78.91 km
Centre Hastings Secondary School
Secondary: Public
61.71 km
-
Riverside Park Bancroft
Bancroft ON 8.61km -
Millennium Park
Bancroft ON 8.9km -
Coe Hill Park
Coe Hill ON 18.35km
-
TD Canada Trust Branch and ATM
25 Hastings St N, Bancroft ON K0L 1C0 8.14km -
TD Canada Trust ATM
25 Hastings St N, Bancroft ON K0L 1C0 8.14km -
TD Bank Financial Group
25 Hastings St N, Bancroft ON K0L 1C0 8.13km


