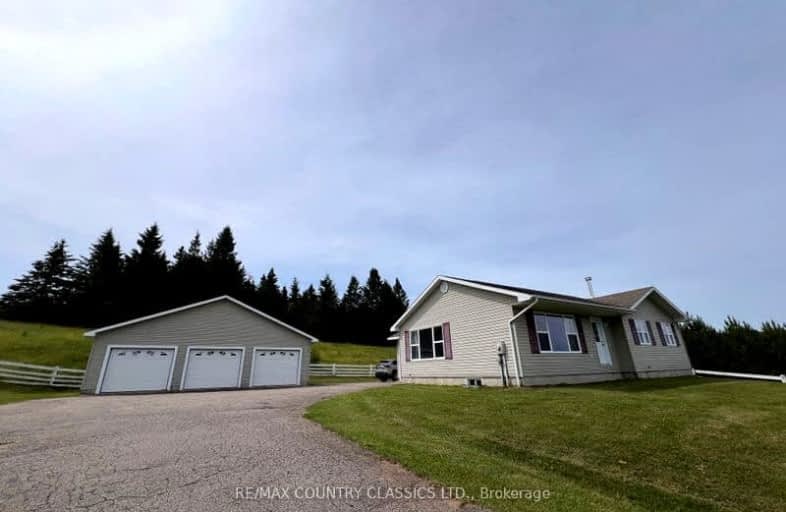Car-Dependent
- Almost all errands require a car.
0
/100
Somewhat Bikeable
- Almost all errands require a car.
4
/100

George Vanier Separate School
Elementary: Catholic
28.72 km
Hermon Public School
Elementary: Public
2.34 km
Palmer Rapids Public School
Elementary: Public
26.19 km
Birds Creek Public School
Elementary: Public
17.86 km
Our Lady of Mercy Catholic School
Elementary: Catholic
17.22 km
York River Public School
Elementary: Public
15.96 km
North Addington Education Centre
Secondary: Public
47.94 km
Norwood District High School
Secondary: Public
83.28 km
Madawaska Valley District High School
Secondary: Public
42.84 km
North Hastings High School
Secondary: Public
17.16 km
Campbellford District High School
Secondary: Public
88.24 km
Centre Hastings Secondary School
Secondary: Public
67.27 km
-
Millennium Park
Bancroft ON 16.72km -
Riverside Park Bancroft
Bancroft ON 16.79km -
Lower Madawaska River Provincial Park
27.79km
-
TD Canada Trust ATM
132 Hastings St N, Bancroft ON K0L 1C0 16.5km -
TD Bank Financial Group
25 Hastings St N, Bancroft ON K0L 1C0 16.5km -
TD Canada Trust Branch and ATM
25 Hastings St N, Bancroft ON K0L 1C0 16.51km


