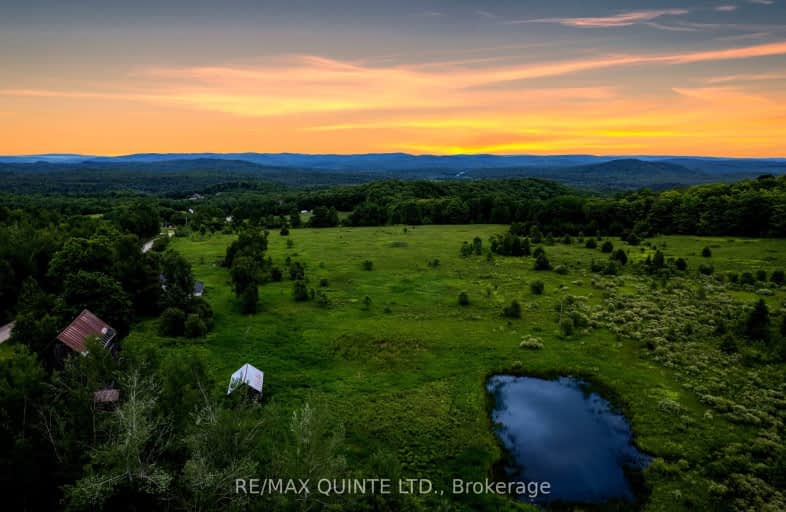Car-Dependent
- Almost all errands require a car.
0
/100
Somewhat Bikeable
- Almost all errands require a car.
16
/100

Cardiff Elementary School
Elementary: Public
20.17 km
Hermon Public School
Elementary: Public
12.44 km
Maynooth Public School
Elementary: Public
18.60 km
Birds Creek Public School
Elementary: Public
7.24 km
Our Lady of Mercy Catholic School
Elementary: Catholic
7.92 km
York River Public School
Elementary: Public
7.09 km
North Addington Education Centre
Secondary: Public
56.83 km
Norwood District High School
Secondary: Public
81.33 km
Madawaska Valley District High School
Secondary: Public
43.03 km
Haliburton Highland Secondary School
Secondary: Public
58.32 km
North Hastings High School
Secondary: Public
7.79 km
Centre Hastings Secondary School
Secondary: Public
70.95 km
-
Millennium Park
Bancroft ON 7.12km -
Riverside Park Bancroft
Bancroft ON 7.38km -
Coe Hill Park
Coe Hill ON 27.04km
-
RBC Royal Bank ATM
1 Fairway Blvd, Bancroft ON K0L 1C0 6.35km -
TD Bank Financial Group
132 Hastings St N, Bancroft ON K0L 1C0 7.14km -
CIBC
132 Hastings St N, Bancroft ON K0L 1C0 7.14km


