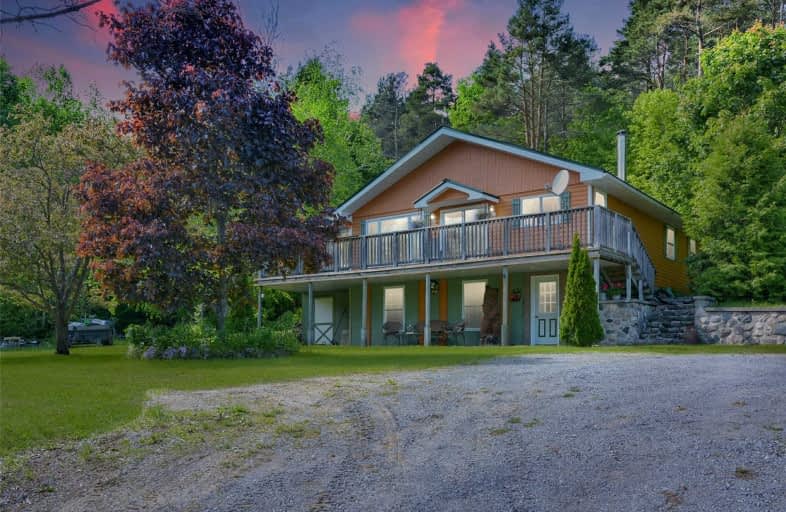Sold on Sep 13, 2019
Note: Property is not currently for sale or for rent.

-
Type: Detached
-
Style: Other
-
Lot Size: 235.75 x 0 Feet
-
Age: No Data
-
Taxes: $1,600 per year
-
Days on Site: 86 Days
-
Added: Sep 13, 2019 (2 months on market)
-
Updated:
-
Last Checked: 3 months ago
-
MLS®#: X4491675
-
Listed By: Re/max all-stars realty inc., brokerage
4 Bed Plus Loft, 2 Bath. 4 Season Home/Cottage Located Across The Road From Weslemkoon Lake Where You Can Keep A Boat In Slip For $1200/Yr. Yr Round Road Access, Trails Nearby, Well Treed, Detached Huge Workshop. Upstairs Hideaway Would Serve As A Kids Rm Or Hobby Rm. Cozy Den In Lower Level Has Wood Stove. 225 Sq Ft Screened In Porch Overlooks Lovely Yard W/ Its Natural Woodsy Background. Weslemkoon Lake Is 11 Miles And Has Amazing Pickerel, Bass, Trout, And
Extras
Perch Fishing. Countrified And Comfortable Kitchen Provides The Focus For Family Activities. Directions: From Bancroft Take Hwy 62 S To Weslemkoon Lake Rd To Grannys Lane.
Property Details
Facts for 41 Grannys Lane, Bancroft
Status
Days on Market: 86
Last Status: Sold
Sold Date: Sep 13, 2019
Closed Date: Oct 02, 2019
Expiry Date: Sep 30, 2019
Sold Price: $225,000
Unavailable Date: Sep 13, 2019
Input Date: Jun 19, 2019
Property
Status: Sale
Property Type: Detached
Style: Other
Area: Bancroft
Availability Date: Tbd
Inside
Bedrooms: 3
Bedrooms Plus: 1
Bathrooms: 2
Kitchens: 1
Rooms: 10
Den/Family Room: Yes
Air Conditioning: None
Fireplace: Yes
Washrooms: 2
Building
Basement: Fin W/O
Basement 2: Full
Heat Type: Other
Heat Source: Wood
Exterior: Wood
Water Supply Type: Drilled Well
Water Supply: Well
Special Designation: Unknown
Parking
Driveway: Pvt Double
Garage Spaces: 2
Garage Type: Detached
Covered Parking Spaces: 8
Total Parking Spaces: 10
Fees
Tax Year: 2019
Tax Legal Description: Pt Lt 28 Con 13 Effingham; Pt 1 29R6460;*
Taxes: $1,600
Highlights
Feature: Lake Access
Feature: River/Stream
Land
Cross Street: Hwy 62/Weslemkoon La
Municipality District: Bancroft
Fronting On: South
Parcel Number: 450360343
Pool: None
Sewer: Septic
Lot Frontage: 235.75 Feet
Lot Irregularities: Irr
Zoning: Res
Additional Media
- Virtual Tour: http://listing.realestatetourscanada.ca/ut/41_Grannys_Lane.html
Rooms
Room details for 41 Grannys Lane, Bancroft
| Type | Dimensions | Description |
|---|---|---|
| Master Main | 3.66 x 3.96 | |
| 2nd Br Main | 3.66 x 3.50 | |
| 3rd Br Main | 3.66 x 3.50 | |
| Bathroom Main | - | 4 Pc Bath |
| Kitchen Main | 9.14 x 6.10 | Combined W/Dining, Combined W/Living |
| Loft 2nd | 2.74 x 4.72 | |
| Rec Lower | 5.18 x 4.85 | |
| Laundry Lower | 3.05 x 2.80 | |
| Bathroom Lower | - | 2 Pc Bath |
| 4th Br Lower | 3.05 x 2.80 |
| XXXXXXXX | XXX XX, XXXX |
XXXX XXX XXXX |
$XXX,XXX |
| XXX XX, XXXX |
XXXXXX XXX XXXX |
$XXX,XXX |
| XXXXXXXX XXXX | XXX XX, XXXX | $225,000 XXX XXXX |
| XXXXXXXX XXXXXX | XXX XX, XXXX | $250,000 XXX XXXX |

George Vanier Separate School
Elementary: CatholicCoe Hill Public School
Elementary: PublicHermon Public School
Elementary: PublicPalmer Rapids Public School
Elementary: PublicNorth Addington Education Centre Public School
Elementary: PublicYork River Public School
Elementary: PublicNorth Addington Education Centre
Secondary: PublicGranite Ridge Education Centre Secondary School
Secondary: PublicOpeongo High School
Secondary: PublicMadawaska Valley District High School
Secondary: PublicNorth Hastings High School
Secondary: PublicCentre Hastings Secondary School
Secondary: Public

