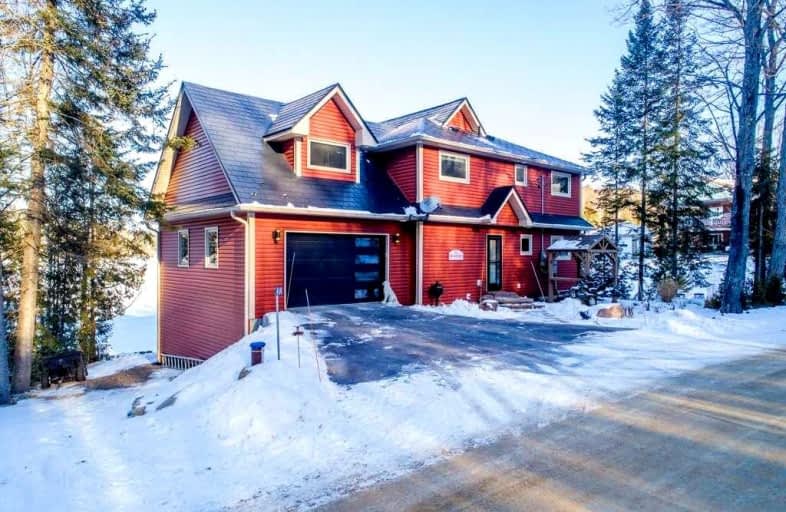Sold on Jan 17, 2022
Note: Property is not currently for sale or for rent.

-
Type: Detached
-
Style: 2-Storey
-
Lot Size: 65 x 295 Feet
-
Age: 16-30 years
-
Taxes: $5,473 per year
-
Days on Site: 11 Days
-
Added: Jan 06, 2022 (1 week on market)
-
Updated:
-
Last Checked: 3 months ago
-
MLS®#: X5465881
-
Listed By: Ball real estate inc., brokerage
This Beautiful 4 Season Lakeside Property Offers 3 Levels With Open Lake Views Of Lovely Faraday Lake. Located Approx. 10 Mins South Of Bancroft On A Quiet Dead End 4 Season Cottage Rd. With 3 Bedrooms, Master With Ensuite And Family Room On The Upper Level. Kitchen Has Granite Countertop And Newer Appliances ,Views Of The Lake From Kitchen, Dining Area And Living Room On The Main Level. Walk Out From The Finished Rec Room, Wet Bar & Sauna On The Lower Level.
Extras
Views Of The Lake From Every Level. Attached Garage On Main W/ Entrance Into The House & A Lower Level Garage W/ Entrance Into The House That Faces The Lake-To Store All Your Water Toys. Fenced Dog Run & 3rd Garage On Other Side Of Road.
Property Details
Facts for 434 Trout Lake Road, Bancroft
Status
Days on Market: 11
Last Status: Sold
Sold Date: Jan 17, 2022
Closed Date: Mar 31, 2022
Expiry Date: Apr 08, 2022
Sold Price: $1,410,000
Unavailable Date: Jan 17, 2022
Input Date: Jan 06, 2022
Prior LSC: Listing with no contract changes
Property
Status: Sale
Property Type: Detached
Style: 2-Storey
Age: 16-30
Area: Bancroft
Availability Date: Flexible
Inside
Bedrooms: 3
Bathrooms: 3
Kitchens: 1
Rooms: 14
Den/Family Room: Yes
Air Conditioning: Central Air
Fireplace: Yes
Laundry Level: Main
Washrooms: 3
Building
Basement: Fin W/O
Heat Type: Forced Air
Heat Source: Propane
Exterior: Vinyl Siding
Water Supply Type: Drilled Well
Water Supply: Well
Special Designation: Unknown
Parking
Driveway: Private
Garage Spaces: 3
Garage Type: Other
Covered Parking Spaces: 4
Total Parking Spaces: 7
Fees
Tax Year: 2021
Tax Legal Description: See Below
Taxes: $5,473
Highlights
Feature: Hospital
Feature: Lake Access
Feature: Waterfront
Land
Cross Street: Trout Lake Rd/Monk R
Municipality District: Bancroft
Fronting On: North
Parcel Number: 400640344
Pool: None
Sewer: Septic
Lot Depth: 295 Feet
Lot Frontage: 65 Feet
Acres: .50-1.99
Water Body Name: Faraday
Water Body Type: Lake
Water Frontage: 19.8
Access To Property: Yr Rnd Municpal Rd
Water Features: Beachfront
Shoreline: Clean
Shoreline: Natural
Shoreline Allowance: Owned
Shoreline Exposure: Nw
Alternative Power: Generator-Wired
Water Delivery Features: Uv System
Additional Media
- Virtual Tour: https://unbranded.youriguide.com/434_trout_lake_rd_bancroft_on/
Rooms
Room details for 434 Trout Lake Road, Bancroft
| Type | Dimensions | Description |
|---|---|---|
| Dining Main | 3.68 x 3.86 | |
| Kitchen Main | 4.72 x 3.91 | |
| Laundry Main | 1.70 x 1.88 | |
| Living Main | 3.73 x 3.86 | |
| Bathroom Main | 1.70 x 1.83 | 2 Pc Bath |
| Br 2nd | 3.68 x 3.73 | |
| Bathroom 2nd | 2.03 x 1.96 | 3 Pc Ensuite |
| Bathroom 2nd | 2.74 x 3.73 | 5 Pc Bath |
| Br 2nd | 2.97 x 3.73 | |
| Loft 2nd | 6.68 x 3.96 | |
| Prim Bdrm 2nd | 7.09 x 5.69 | |
| Rec Bsmt | 8.00 x 7.54 |
| XXXXXXXX | XXX XX, XXXX |
XXXX XXX XXXX |
$X,XXX,XXX |
| XXX XX, XXXX |
XXXXXX XXX XXXX |
$XXX,XXX |
| XXXXXXXX XXXX | XXX XX, XXXX | $1,410,000 XXX XXXX |
| XXXXXXXX XXXXXX | XXX XX, XXXX | $999,000 XXX XXXX |

Cardiff Elementary School
Elementary: PublicCoe Hill Public School
Elementary: PublicMaynooth Public School
Elementary: PublicBirds Creek Public School
Elementary: PublicOur Lady of Mercy Catholic School
Elementary: CatholicYork River Public School
Elementary: PublicNorwood District High School
Secondary: PublicMadawaska Valley District High School
Secondary: PublicHaliburton Highland Secondary School
Secondary: PublicNorth Hastings High School
Secondary: PublicCampbellford District High School
Secondary: PublicCentre Hastings Secondary School
Secondary: Public

