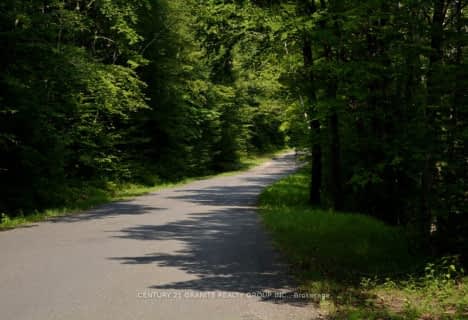
Cardiff Elementary School
Elementary: Public
12.85 km
Coe Hill Public School
Elementary: Public
21.51 km
Maynooth Public School
Elementary: Public
20.60 km
Birds Creek Public School
Elementary: Public
6.04 km
Our Lady of Mercy Catholic School
Elementary: Catholic
0.54 km
York River Public School
Elementary: Public
0.85 km
North Addington Education Centre
Secondary: Public
58.98 km
Norwood District High School
Secondary: Public
75.36 km
Madawaska Valley District High School
Secondary: Public
49.42 km
Haliburton Highland Secondary School
Secondary: Public
52.49 km
North Hastings High School
Secondary: Public
0.58 km
Centre Hastings Secondary School
Secondary: Public
68.41 km


