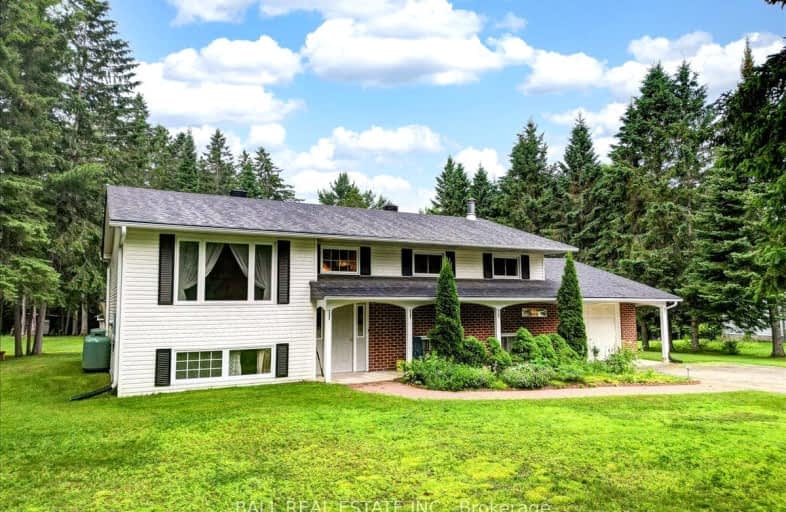Car-Dependent
- Almost all errands require a car.
Somewhat Bikeable
- Almost all errands require a car.

Cardiff Elementary School
Elementary: PublicHermon Public School
Elementary: PublicMaynooth Public School
Elementary: PublicBirds Creek Public School
Elementary: PublicOur Lady of Mercy Catholic School
Elementary: CatholicYork River Public School
Elementary: PublicNorth Addington Education Centre
Secondary: PublicNorwood District High School
Secondary: PublicMadawaska Valley District High School
Secondary: PublicHaliburton Highland Secondary School
Secondary: PublicNorth Hastings High School
Secondary: PublicCentre Hastings Secondary School
Secondary: Public-
Millennium Park
Bancroft ON 6km -
Riverside Park Bancroft
Bancroft ON 6.47km -
Lake St. Peter Provincial Park
Lake St Peter Rd, Lake St Peter ON 27.29km
-
TD Bank Financial Group
132 Hastings St N, Bancroft ON K0L 1C0 6.23km -
CIBC
132 Hastings St N, Bancroft ON K0L 1C0 6.23km -
Scotiabank
50 Hastings St N, Bancroft ON K0L 1C0 6.71km
- 2 bath
- 4 bed
- 1100 sqft
29690 Ontario 62, Hastings Highlands, Ontario • K0L 1C0 • Hastings Highlands



