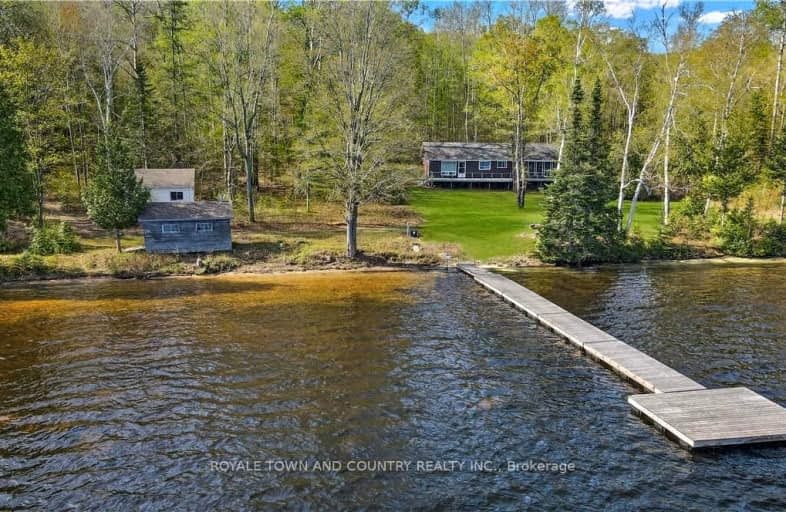
Video Tour
Car-Dependent
- Almost all errands require a car.
0
/100
Somewhat Bikeable
- Almost all errands require a car.
1
/100

Cardiff Elementary School
Elementary: Public
3.99 km
Coe Hill Public School
Elementary: Public
22.73 km
Maynooth Public School
Elementary: Public
21.89 km
Birds Creek Public School
Elementary: Public
11.19 km
Our Lady of Mercy Catholic School
Elementary: Catholic
9.48 km
York River Public School
Elementary: Public
10.79 km
Norwood District High School
Secondary: Public
72.84 km
Madawaska Valley District High School
Secondary: Public
54.82 km
Haliburton Highland Secondary School
Secondary: Public
42.69 km
North Hastings High School
Secondary: Public
9.53 km
Campbellford District High School
Secondary: Public
82.43 km
Centre Hastings Secondary School
Secondary: Public
71.72 km
-
Riverside Park Bancroft
Bancroft ON 9.9km -
Millennium Park
Bancroft ON 10km -
Coe Hill Park
Coe Hill ON 22.35km
-
TD Bank Financial Group
132 Hastings St N, Bancroft ON K0L 1C0 10.07km -
CIBC
132 Hastings St N, Bancroft ON K0L 1C0 10.07km -
Scotiabank
50 Hastings St N, Bancroft ON K0L 1C0 10.14km

