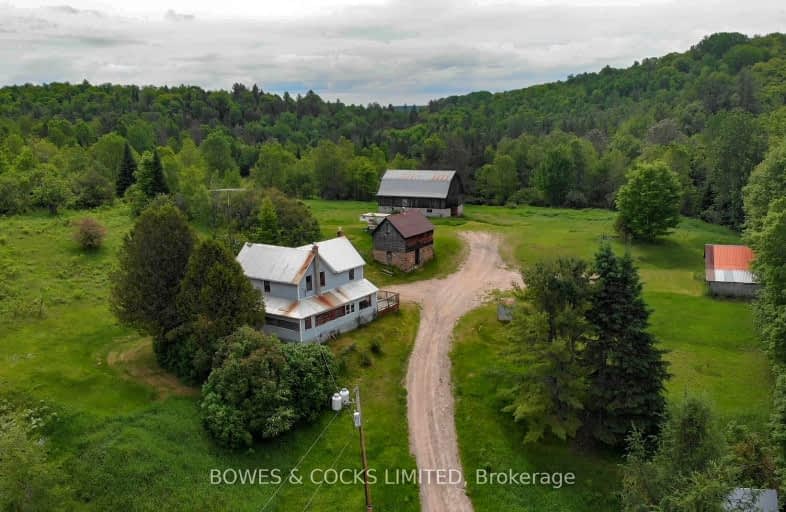Car-Dependent
- Almost all errands require a car.
1
/100
Somewhat Bikeable
- Almost all errands require a car.
1
/100

Cardiff Elementary School
Elementary: Public
17.44 km
Hermon Public School
Elementary: Public
14.47 km
Maynooth Public School
Elementary: Public
19.84 km
Birds Creek Public School
Elementary: Public
6.45 km
Our Lady of Mercy Catholic School
Elementary: Catholic
5.05 km
York River Public School
Elementary: Public
4.05 km
North Addington Education Centre
Secondary: Public
56.81 km
Norwood District High School
Secondary: Public
78.44 km
Madawaska Valley District High School
Secondary: Public
45.97 km
Haliburton Highland Secondary School
Secondary: Public
56.46 km
North Hastings High School
Secondary: Public
4.95 km
Centre Hastings Secondary School
Secondary: Public
69.11 km
-
Millennium Park
Bancroft ON 4.39km -
Riverside Park Bancroft
Bancroft ON 4.55km -
Coe Hill Park
Coe Hill ON 24.19km
-
TD Bank Financial Group
132 Hastings St N, Bancroft ON K0L 1C0 4.34km -
CIBC
132 Hastings St N, Bancroft ON K0L 1C0 4.34km -
TD Canada Trust ATM
132 Hastings St N, Bancroft ON K0L 1C0 4.37km


