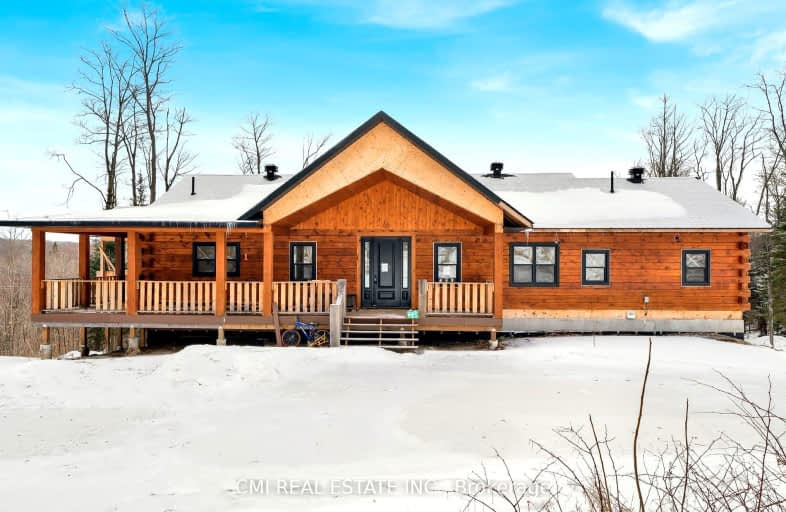Car-Dependent
- Almost all errands require a car.
0
/100
Somewhat Bikeable
- Almost all errands require a car.
9
/100

Cardiff Elementary School
Elementary: Public
6.89 km
Wilberforce Elementary School
Elementary: Public
16.05 km
Maynooth Public School
Elementary: Public
19.73 km
Birds Creek Public School
Elementary: Public
12.36 km
Our Lady of Mercy Catholic School
Elementary: Catholic
12.71 km
York River Public School
Elementary: Public
14.10 km
Norwood District High School
Secondary: Public
76.07 km
Madawaska Valley District High School
Secondary: Public
53.67 km
Haliburton Highland Secondary School
Secondary: Public
39.35 km
North Hastings High School
Secondary: Public
12.70 km
Centre Hastings Secondary School
Secondary: Public
76.24 km
Thomas A Stewart Secondary School
Secondary: Public
84.81 km
-
Millennium Park
Bancroft ON 12.96km -
Riverside Park Bancroft
Bancroft ON 13.01km -
Haliburton Forest & Wild Life Reserve Ltd
RR 1, Haliburton ON K0M 1S0 21.53km
-
TD Bank Financial Group
132 Hastings St N, Bancroft ON K0L 1C0 13.11km -
CIBC
132 Hastings St N, Bancroft ON K0L 1C0 13.11km -
Scotiabank
50 Hastings St N, Bancroft ON K0L 1C0 13.32km


