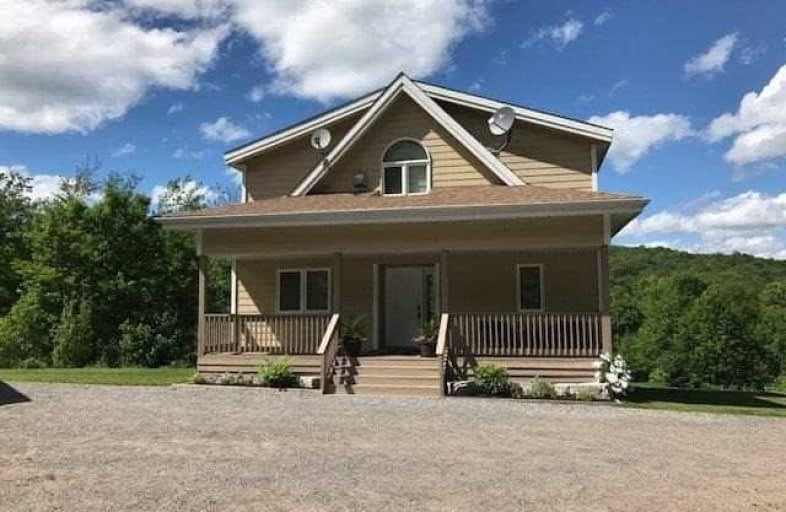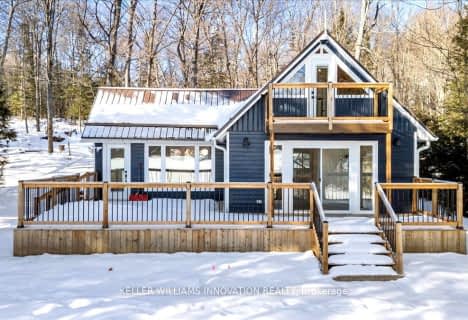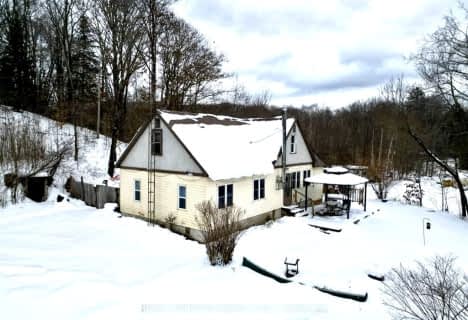
Cardiff Elementary School
Elementary: Public
7.13 km
Coe Hill Public School
Elementary: Public
20.38 km
Maynooth Public School
Elementary: Public
22.00 km
Birds Creek Public School
Elementary: Public
8.85 km
Our Lady of Mercy Catholic School
Elementary: Catholic
5.26 km
York River Public School
Elementary: Public
6.44 km
Norwood District High School
Secondary: Public
72.56 km
Madawaska Valley District High School
Secondary: Public
53.34 km
Haliburton Highland Secondary School
Secondary: Public
47.27 km
North Hastings High School
Secondary: Public
5.36 km
Campbellford District High School
Secondary: Public
81.34 km
Centre Hastings Secondary School
Secondary: Public
68.91 km




